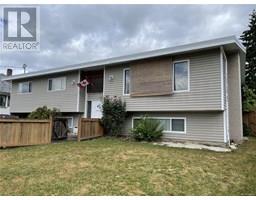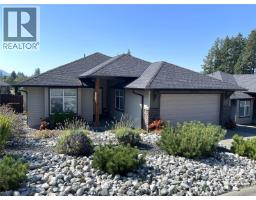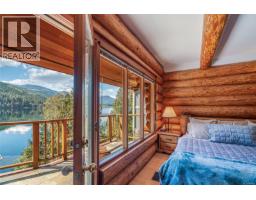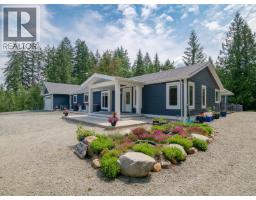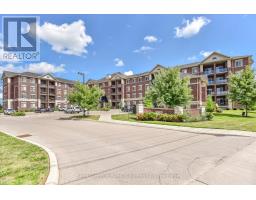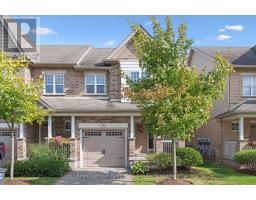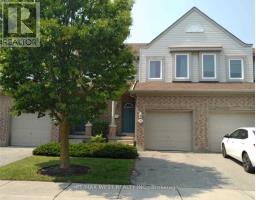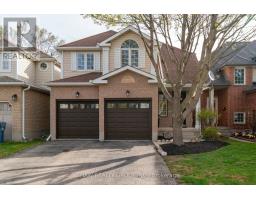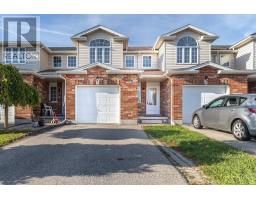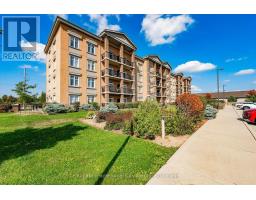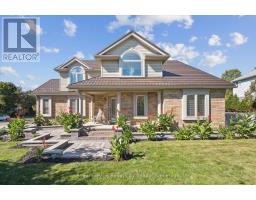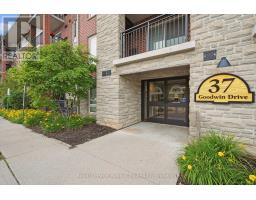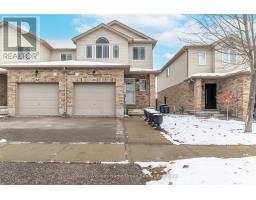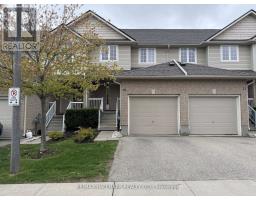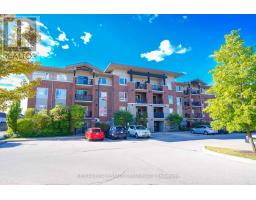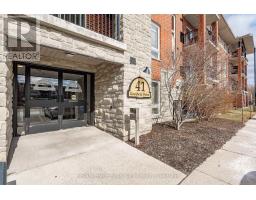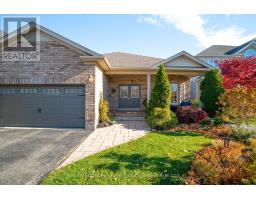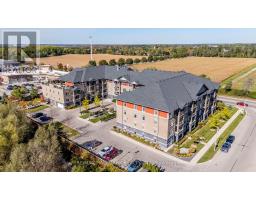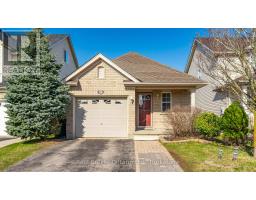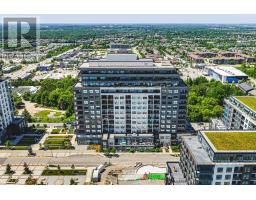60 HASLER CRESCENT, Guelph (Pineridge/Westminster Woods), Ontario, CA
Address: 60 HASLER CRESCENT, Guelph (Pineridge/Westminster Woods), Ontario
3 Beds3 Baths1100 sqftStatus: Buy Views : 691
Price
$739,000
Summary Report Property
- MKT IDX12387340
- Building TypeRow / Townhouse
- Property TypeSingle Family
- StatusBuy
- Added10 weeks ago
- Bedrooms3
- Bathrooms3
- Area1100 sq. ft.
- DirectionNo Data
- Added On08 Sep 2025
Property Overview
Look no further, just walk in and enjoy this immaculate freehold townhome with a professionally finished walkout basement (with permits). Generous living space on the main floor with 3 bedrooms up. 2, 4 and 3-piece bath along with pleasing neutral decor make this one to come and see. Many updates, including new roof (2020), furnace (2023), water heater (2022) and the basement (2021). Ideally suited for a young family or university student who would like a place to live with no condo fees. Fully fenced private yard with deck, close to schools, transit and good for commuters. (id:51532)
Tags
| Property Summary |
|---|
Property Type
Single Family
Building Type
Row / Townhouse
Storeys
2
Square Footage
1100 - 1500 sqft
Community Name
Pineridge/Westminster Woods
Title
Freehold
Land Size
19.7 x 129.7 FT
Parking Type
Attached Garage,Garage
| Building |
|---|
Bedrooms
Above Grade
3
Bathrooms
Total
3
Partial
1
Interior Features
Appliances Included
Garage door opener remote(s), Water Heater, Water meter, Water softener
Basement Features
Walk out
Basement Type
N/A (Finished)
Building Features
Features
Conservation/green belt, Dry
Foundation Type
Poured Concrete
Style
Attached
Square Footage
1100 - 1500 sqft
Fire Protection
Smoke Detectors
Building Amenities
Separate Electricity Meters
Structures
Deck, Porch
Heating & Cooling
Cooling
Central air conditioning
Heating Type
Forced air
Utilities
Utility Type
Cable(Installed),Electricity(Installed),Sewer(Installed)
Utility Sewer
Sanitary sewer
Water
Municipal water, Artesian Well
Exterior Features
Exterior Finish
Brick, Vinyl siding
Neighbourhood Features
Community Features
School Bus
Amenities Nearby
Park, Public Transit, Schools
Parking
Parking Type
Attached Garage,Garage
Total Parking Spaces
2
| Land |
|---|
Other Property Information
Zoning Description
R3B-7
| Level | Rooms | Dimensions |
|---|---|---|
| Second level | Primary Bedroom | 5.05 m x 3.91 m |
| Bedroom | 2.79 m x 3.33 m | |
| Bedroom | 2.87 m x 4.04 m | |
| Basement | Recreational, Games room | 4.01 m x 6.58 m |
| Main level | Dining room | 3.23 m x 3.76 m |
| Kitchen | 2.49 m x 3.71 m | |
| Living room | 4.14 m x 3.23 m |
| Features | |||||
|---|---|---|---|---|---|
| Conservation/green belt | Dry | Attached Garage | |||
| Garage | Garage door opener remote(s) | Water Heater | |||
| Water meter | Water softener | Walk out | |||
| Central air conditioning | Separate Electricity Meters | ||||














































