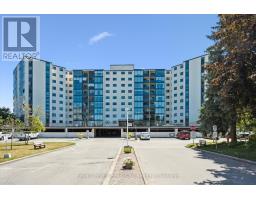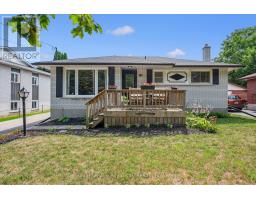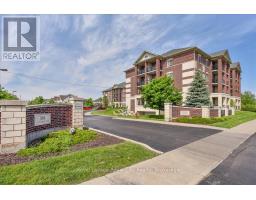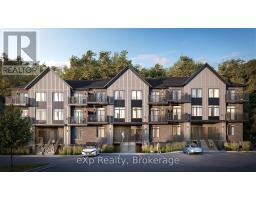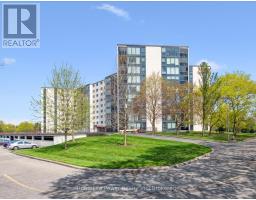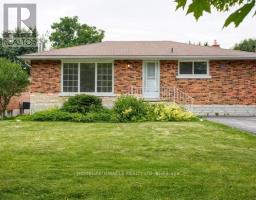207 - 19 WOODLAWN ROAD E, Guelph (Riverside Park), Ontario, CA
Address: 207 - 19 WOODLAWN ROAD E, Guelph (Riverside Park), Ontario
2 Beds1 Baths1000 sqftStatus: Buy Views : 623
Price
$479,000
Summary Report Property
- MKT IDX12188245
- Building TypeApartment
- Property TypeSingle Family
- StatusBuy
- Added1 weeks ago
- Bedrooms2
- Bathrooms1
- Area1000 sq. ft.
- DirectionNo Data
- Added On25 Aug 2025
Property Overview
Spacious 2 bedroom 1 bath unit overlooking the drive entrance so you can see who is coming and going! This unit has been remodelled completely with laminate floors, newer kitchen and appliances, newer bathroom and fixtures, ceiling fans and doors in bedrooms, freshly painted throughout. This building offers many amenities; guest suite, pool, tennis court, party room, storage lockers etc. 1 car parking in covered garage area. Walking distance to Riverside Park, shopping and transit. (id:51532)
Tags
| Property Summary |
|---|
Property Type
Single Family
Building Type
Apartment
Square Footage
1000 - 1199 sqft
Community Name
Riverside Park
Title
Condominium/Strata
Parking Type
Carport,Garage,Covered
| Building |
|---|
Bedrooms
Above Grade
2
Bathrooms
Total
2
Interior Features
Appliances Included
Blinds, Dishwasher, Dryer, Stove, Washer, Refrigerator
Flooring
Laminate
Basement Features
Apartment in basement
Basement Type
N/A
Building Features
Features
Balcony, Carpet Free, In suite Laundry, Guest Suite
Foundation Type
Concrete
Square Footage
1000 - 1199 sqft
Fire Protection
Controlled entry
Building Amenities
Storage - Locker
Heating & Cooling
Cooling
Window air conditioner
Heating Type
Hot water radiator heat
Exterior Features
Exterior Finish
Concrete Block, Brick Facing
Neighbourhood Features
Community Features
Pet Restrictions
Maintenance or Condo Information
Maintenance Fees
$732 Monthly
Maintenance Fees Include
Heat, Electricity, Water, Common Area Maintenance, Insurance
Maintenance Management Company
REED CONDOMINIUM MANAGEMENT SOLUTIONS
Parking
Parking Type
Carport,Garage,Covered
Total Parking Spaces
1
| Land |
|---|
Other Property Information
Zoning Description
R4B
| Level | Rooms | Dimensions |
|---|---|---|
| Main level | Kitchen | 4.45 m x 2.39 m |
| Dining room | 3.53 m x 2.62 m | |
| Living room | 5.94 m x 3.53 m | |
| Primary Bedroom | 5.26 m x 4.62 m | |
| Bedroom 2 | 3.91 m x 2.64 m | |
| Laundry room | 2.24 m x 1.42 m | |
| Other | 1.63 m x 1.42 m | |
| Bathroom | Measurements not available |
| Features | |||||
|---|---|---|---|---|---|
| Balcony | Carpet Free | In suite Laundry | |||
| Guest Suite | Carport | Garage | |||
| Covered | Blinds | Dishwasher | |||
| Dryer | Stove | Washer | |||
| Refrigerator | Apartment in basement | Window air conditioner | |||
| Storage - Locker | |||||



















































