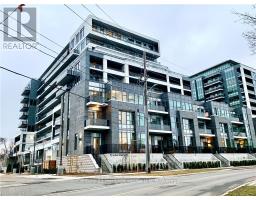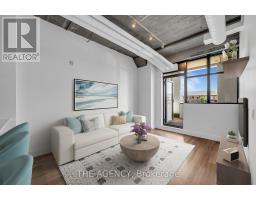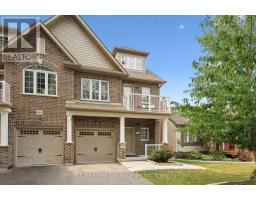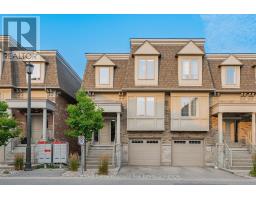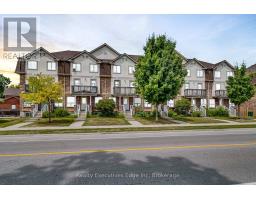66 MANITOBA STREET, Guelph (St. Patrick's Ward), Ontario, CA
Address: 66 MANITOBA STREET, Guelph (St. Patrick's Ward), Ontario
Summary Report Property
- MKT IDX12408355
- Building TypeHouse
- Property TypeSingle Family
- StatusBuy
- Added7 days ago
- Bedrooms2
- Bathrooms1
- Area700 sq. ft.
- DirectionNo Data
- Added On17 Sep 2025
Property Overview
Charming brick century bungalow in the heart of the Ward! Large front living room was used by the previous owner, a local artist, as her art studio for many years - high ceilings and beautiful natural light! Through a good sized dining room is the large eat-in kitchen with garden doors to a lovely rear deck. Both bedrooms are good sizes and have built-in storage. A full 4 piece bathroom completes the layout. A huge bonus of this property is that it is a 'through' lot - Manitoba St at the front and Oliver St at the back. There's currently room for 2 cars to park, but development potential is there for a garage, or even a garage + additional residential unit for a mortgage helper or extended family. Don't miss out, come see this beauty today! (id:51532)
Tags
| Property Summary |
|---|
| Building |
|---|
| Land |
|---|
| Level | Rooms | Dimensions |
|---|---|---|
| Main level | Living room | 4.52 m x 3.94 m |
| Dining room | 3.9 m x 3.69 m | |
| Kitchen | 3.45 m x 5.06 m | |
| Primary Bedroom | 2.93 m x 3.25 m | |
| Bedroom 2 | 2.44 m x 3.47 m | |
| Bathroom | 2.94 m x 1.94 m |
| Features | |||||
|---|---|---|---|---|---|
| Wooded area | Sloping | Carpet Free | |||
| No Garage | Dryer | Stove | |||
| Washer | Refrigerator | Central air conditioning | |||































