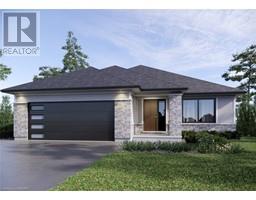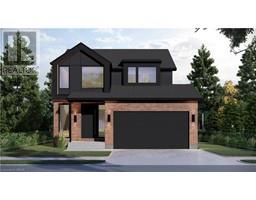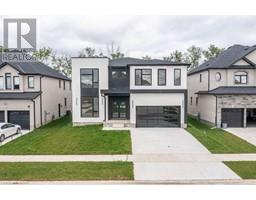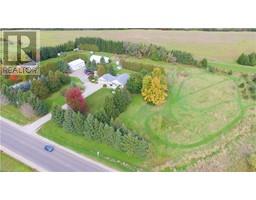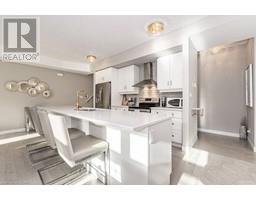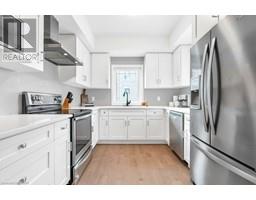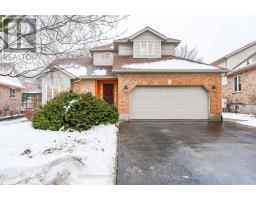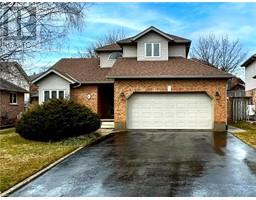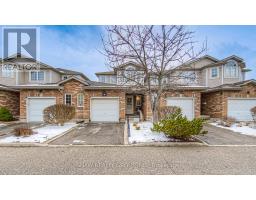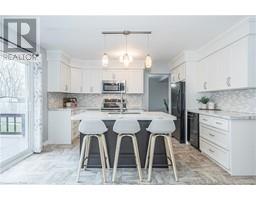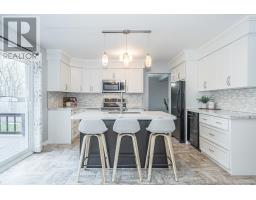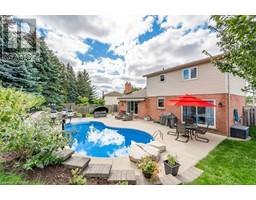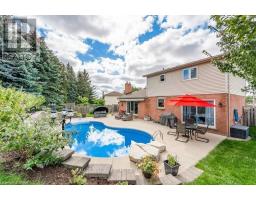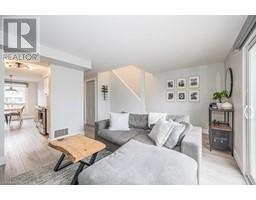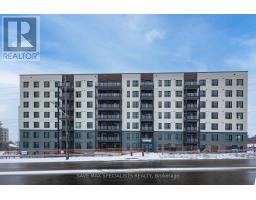29 KORTRIGHT Road E 14 - Kortright East, Guelph, Ontario, CA
Address: 29 KORTRIGHT Road E, Guelph, Ontario
Summary Report Property
- MKT ID40532326
- Building TypeHouse
- Property TypeSingle Family
- StatusBuy
- Added10 weeks ago
- Bedrooms6
- Bathrooms4
- Area2350 sq. ft.
- DirectionNo Data
- Added On13 Feb 2024
Property Overview
Welcome to this unique large detached LEGAL duplex home nestled in the desired & prestigious south end of Guelph. Prepare to be captivated by a brand new kitchen with a large island & Luxury master ensuite. Situated on a sprawling 65x130-feet deep lot, a rarity in today's real estate landscape! Very close proximity to top-tier schools & stone rd mall, access to the 401 bus route, and The University of Guelph. A separate side entrance to the basement has huge rental potential which makes it a breeze to own. The wide lot offers a very desired floor plan, with a separate well defined living and dining room, family room with cozy fireplace and a bright kitchen overlooking a gorgeous deep private oasis of a backyard, lined with mature trees providing privacy and tranquility. The 2 tier deck and patio surrounds the swimming pool, making it the perfect place to entertain family and friends. Adorned with 4+2 bedrooms, each a sanctuary of tranquility. This home is fully upgraded and ready to move in the only decision that remains is where to place your cherished furniture. You don't want to miss this distinctive opportunity, book your private viewing today! (id:51532)
Tags
| Property Summary |
|---|
| Building |
|---|
| Land |
|---|
| Level | Rooms | Dimensions |
|---|---|---|
| Second level | Bedroom | 11'3'' x 13'5'' |
| Bedroom | 11'5'' x 12'0'' | |
| Bedroom | 11'5'' x 11'4'' | |
| Full bathroom | Measurements not available | |
| Primary Bedroom | 18'11'' x 25'11'' | |
| 4pc Bathroom | Measurements not available | |
| Basement | Utility room | 4'11'' x 4'5'' |
| Kitchen | 11'3'' x 29'4'' | |
| Office | 11'1'' x 10'9'' | |
| Bedroom | 10'7'' x 11'5'' | |
| Bedroom | 10'7'' x 14'6'' | |
| 3pc Bathroom | Measurements not available | |
| Main level | Foyer | 7'7'' x 9'9'' |
| 2pc Bathroom | Measurements not available | |
| Laundry room | 5'8'' x 10'10'' | |
| Family room | 18'11'' x 13'3'' | |
| Kitchen | 18'11'' x 16'0'' | |
| Dining room | 10'11'' x 12'5'' | |
| Living room | 10'11'' x 16'6'' |
| Features | |||||
|---|---|---|---|---|---|
| Attached Garage | Central Vacuum | Dishwasher | |||
| Dryer | Refrigerator | Stove | |||
| Washer | Central air conditioning | ||||












































