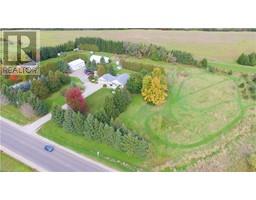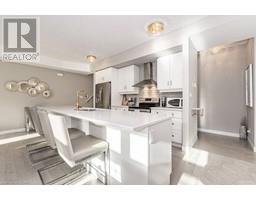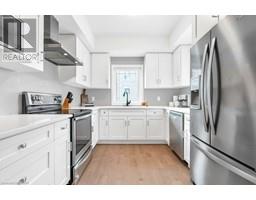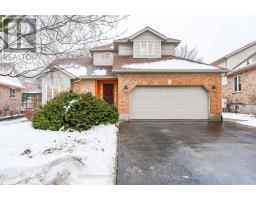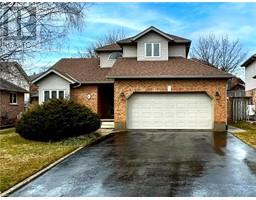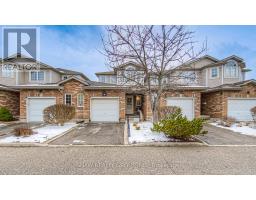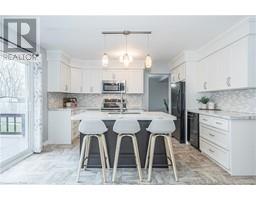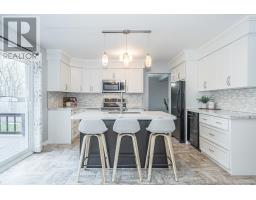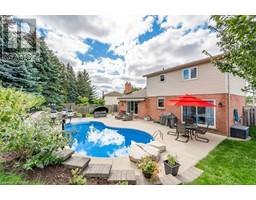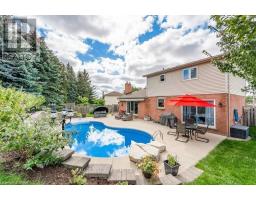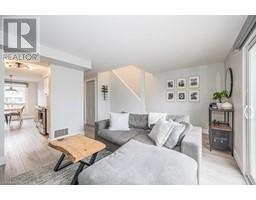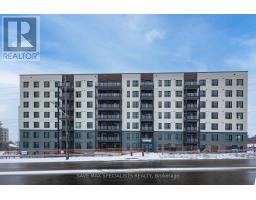302 COLLEGE AVENUE WEST Avenue Unit# 94 6 - Dovercliffe Park/Old University, Guelph, Ontario, CA
Address: 302 COLLEGE AVENUE WEST Avenue Unit# 94, Guelph, Ontario
Summary Report Property
- MKT ID40541659
- Building TypeRow / Townhouse
- Property TypeSingle Family
- StatusBuy
- Added10 weeks ago
- Bedrooms3
- Bathrooms2
- Area1292 sq. ft.
- DirectionNo Data
- Added On15 Feb 2024
Property Overview
This bright, nearly 1600 sq ft END unit (just like semi) is one of the largest in the complex. Its extra window and extended driveway are great bonuses. Other things to love? The upgraded kitchen, quartz countertops with island, heated 5 piece bathroom AND kitchen floors, hardwood living room, master bedroom and gas fireplace. On the top floor we have two well-proportioned bedrooms (one with skylight) and a third bedroom conveniently located on the ground floor. Also, three bathrooms and a finished basement. Located a few minutes walk to the University, Stone Road Mall, as well as Walmart and Metro for groceries. With its quick access to the Hanlon and 401, it fits everyone from first time buyers, to investors, to people just looking for somewhere safe and convenient for their kids at the University. The low condo fee offers snow removals, windows, doors, roof replacement and a community room and pool to keep cool in the summer months. Currently rented to 4 fastidiously clean U of G students who are willing to stay, the rent is 2860 NOT inclusive. (id:51532)
Tags
| Property Summary |
|---|
| Building |
|---|
| Land |
|---|
| Level | Rooms | Dimensions |
|---|---|---|
| Second level | Living room | 17'1'' x 14'7'' |
| Kitchen | 8'7'' x 10'4'' | |
| Dining room | 13'0'' x 6'3'' | |
| Breakfast | 8'6'' x 8'7'' | |
| Third level | Bedroom | 9'10'' x 9'11'' |
| Bedroom | 13'4'' x 9'7'' | |
| 5pc Bathroom | Measurements not available | |
| Basement | Utility room | 6'6'' x 5'8'' |
| Recreation room | 13'1'' x 9'3'' | |
| Laundry room | 6'0'' x 7'4'' | |
| Main level | 2pc Bathroom | Measurements not available |
| Primary Bedroom | 14'11'' x 9'11'' |
| Features | |||||
|---|---|---|---|---|---|
| Paved driveway | Skylight | Attached Garage | |||
| Dishwasher | Dryer | Refrigerator | |||
| Stove | Water meter | Washer | |||
| Hood Fan | Central air conditioning | ||||








































