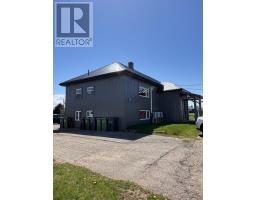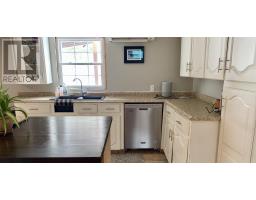3200 Cape Bear Road, Guernsey Cove, Prince Edward Island, CA
Address: 3200 Cape Bear Road, Guernsey Cove, Prince Edward Island
Summary Report Property
- MKT ID202524904
- Building TypeHouse
- Property TypeSingle Family
- StatusBuy
- Added20 weeks ago
- Bedrooms3
- Bathrooms2
- Area1060 sq. ft.
- DirectionNo Data
- Added On03 Oct 2025
Property Overview
This well-kept 3-bedroom, 1.5-bathroom home sits on a 1.99-acre lot with direct views of the Northumberland Strait. The main floor features a functional eat-in kitchen with pantry, convenient laundry area, and a large living room with water views. Upstairs are three comfortable bedrooms and a full bathroom. Outside, the property includes a 22' above-ground pool, a covered front porch with ocean views, and two outbuildings?one for storage and a larger structure with a concrete floor suitable for a workshop or garage. Two separate driveways offer flexible parking options. Located just minutes from a sandy beach, this property provides space, privacy, and a scenic setting while still being only 25 minutes from Montague and under an hour to Charlottetown. Ideal for year-round living or as a quiet coastal retreat. All measurements are approximate and should be verified by the purchaser. (id:51532)
Tags
| Property Summary |
|---|
| Building |
|---|
| Level | Rooms | Dimensions |
|---|---|---|
| Second level | Bedroom | 11.5..x11.1.. |
| Bedroom | 10.x12.2.. | |
| Bedroom | 9.11..x12.1.. | |
| Bath (# pieces 1-6) | 5.7..x11. | |
| Main level | Kitchen | 15.11x12.1.. |
| Living room | 12.x24. | |
| Foyer | 6.10..x6.1.. | |
| Bath (# pieces 1-6) | 3.6..x6.10.. |
| Features | |||||
|---|---|---|---|---|---|
| Detached Garage | Gravel | Dishwasher | |||
| Dryer | Washer | Microwave | |||
| Refrigerator | |||||




















































