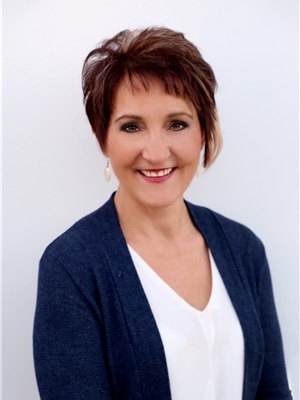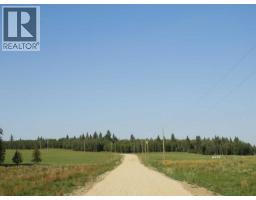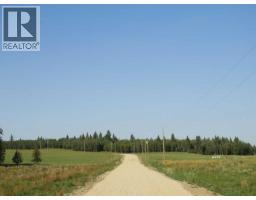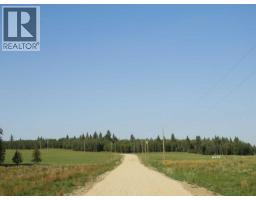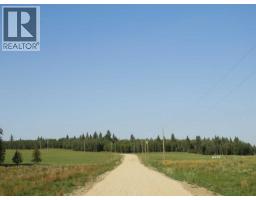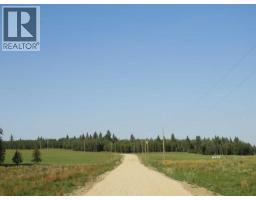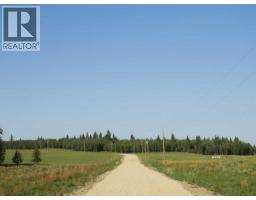99 Oliver Avenue, Gull Lake, Alberta, CA
Address: 99 Oliver Avenue, Gull Lake, Alberta
Summary Report Property
- MKT IDA2246759
- Building TypeHouse
- Property TypeSingle Family
- StatusBuy
- Added4 days ago
- Bedrooms4
- Bathrooms1
- Area1087 sq. ft.
- DirectionNo Data
- Added On11 Aug 2025
Property Overview
Lakefront cabin in the Summer Village of Gull Lake! This is a cozy cabin that has the primary bedroom in the main cabin and then there are three private bedrooms attached to the breezeway allowing your children and/or guests to have some privacy! This is a rustic cabin that has lots of space for everyone to enjoy! The north facing wall on the lake side has floor to ceiling windows allowing you to enjoy the west views, sunsets and is only a few minutes walk to the beach - Riparian Rights included with this property so there will be no development between you and the lake! Lots of space in front and back yards - firepit in the front and room for lawn games and activities in the back yard too! The single detached garage gives you a place to store the lake toys, ATVs and other necessities for the lake life! This is a turn key property - all you need to do is buy the groceries and pack the suitcases - you could start enjoying the lake lifestyle this summer! (id:51532)
Tags
| Property Summary |
|---|
| Building |
|---|
| Land |
|---|
| Level | Rooms | Dimensions |
|---|---|---|
| Main level | 4pc Bathroom | Measurements not available |
| Bedroom | 7.83 Ft x 9.42 Ft | |
| Bedroom | 7.75 Ft x 9.50 Ft | |
| Bedroom | 7.42 Ft x 9.50 Ft | |
| Primary Bedroom | 11.00 Ft x 13.33 Ft | |
| Other | 8.83 Ft x 16.58 Ft | |
| Kitchen | 15.25 Ft x 8.67 Ft | |
| Living room | 15.75 Ft x 17.67 Ft | |
| Sunroom | 23.92 Ft x 8.75 Ft |
| Features | |||||
|---|---|---|---|---|---|
| Other | RV | Detached Garage(1) | |||
| Refrigerator | Stove | None | |||




























