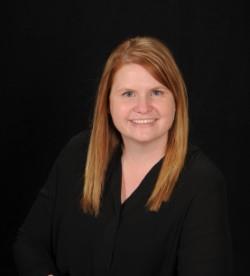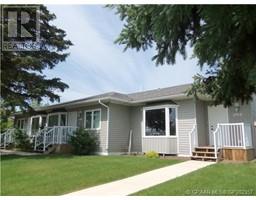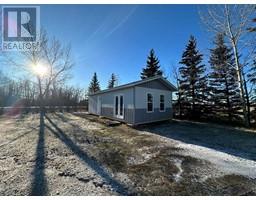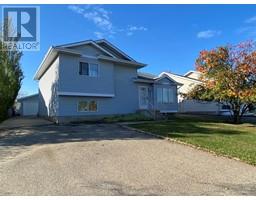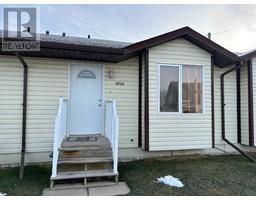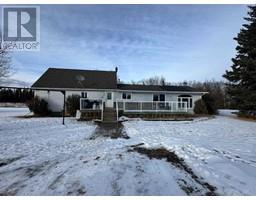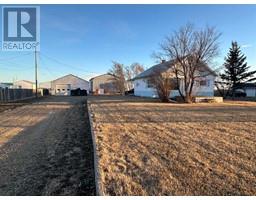5008 49 Avenue, Guy, Alberta, CA
Address: 5008 49 Avenue, Guy, Alberta
Summary Report Property
- MKT IDA2095276
- Building TypeHouse
- Property TypeSingle Family
- StatusBuy
- Added16 weeks ago
- Bedrooms2
- Bathrooms1
- Area854 sq. ft.
- DirectionNo Data
- Added On17 Jan 2024
Property Overview
Clean and tidy, cozy home in Guy! The care for this home and yard is hard to miss! You will feel at home here in this private yard with mature trees on two sides of this yard compete with a oversized single garage nicely tucked in to the corner of the house. You will also find two sheds for extra storage. Entering the home you will immediately notice the spacious entrance which also serves as the laundry area. Extra cupboards and counter top has been added to the hall to serve as extra pantry space. The kitchen is complete with a functional island and is open to the living room and dining space. There is one large primary bedroom which has been completed with a cedar lined closet. You will also find a smaller room which would make a perfect office space or guest room. In addition to the home (and 2 lots) there is a cabin situated on skids currently sitting in the corner of the lot. There is an existing water and sewer line beside the cabin (seller has not used these utilities, they were put in by a previous owner - so they will be sold as is, where is). The seller is open to selling the cabin separately or with the home (asking an additional $75,000 for the cabin). A buyer could also have the option of moving this cabin to the lot next door which is also to be included in this sale. Some photos of the cabin have been included in the listing, for full details regarding the cabin please see listing ID A2095276. Floor plan coming soon, 360 virtual tour is now available in the media section! (id:51532)
Tags
| Property Summary |
|---|
| Building |
|---|
| Land |
|---|
| Level | Rooms | Dimensions |
|---|---|---|
| Main level | Other | 9.00 Ft x 15.00 Ft |
| Living room | 8.83 Ft x 15.00 Ft | |
| 4pc Bathroom | 7.58 Ft x 7.00 Ft | |
| Primary Bedroom | 9.00 Ft x 15.00 Ft | |
| Bedroom | 6.58 Ft x 7.00 Ft | |
| Other | 9.50 Ft x 15.50 Ft |
| Features | |||||
|---|---|---|---|---|---|
| See remarks | Detached Garage(1) | Refrigerator | |||
| Stove | Microwave | Window Coverings | |||
| Washer/Dryer Stack-Up | None | ||||
























