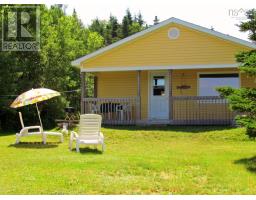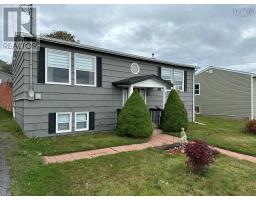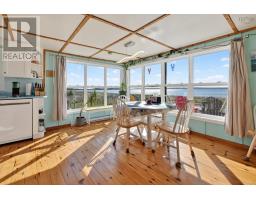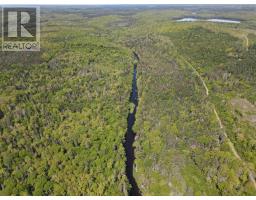9118 316 Highway|New Harbour West, Guysborough County, Nova Scotia, CA
Address: 9118 316 Highway|New Harbour West, Guysborough County, Nova Scotia
Summary Report Property
- MKT ID202527968
- Building TypeHouse
- Property TypeSingle Family
- StatusBuy
- Added7 days ago
- Bedrooms2
- Bathrooms1
- Area2372 sq. ft.
- DirectionNo Data
- Added On14 Nov 2025
Property Overview
Beautiful family home (less than 2 years old) on over 10 acres nicely landscaped lot with 258 water frontage on New Harbour River in Guysborough County. Owners spent lots of time and money landscaping the lot, installed drilled well and onsite sewage system, poured concrete foundation and put a customized 32'x42' bungalow style modular Kent home on it. Main floor features open concept living, dining, kitchen with WI pantry on one side and master bedroom suite with WIC 5 piece bath and 2nd bedroom on the other side. The basement is full with 2 walkouts, plumbed in for second bath and ready for you to develop. Storage shed on site. Lots of natural light heatpump in livingroom, electric baseboard heating, sliding outside door upstairs and downstairs, mostly 36inch doors, covered porch. All whats missing is a deck and you to move in. 30 minutes to Guysborough with most amenities available and one of the best schools around. Beach is just a few kilometers down the road. The River is known for boating fishing and other watersport activities. (id:51532)
Tags
| Property Summary |
|---|
| Building |
|---|
| Level | Rooms | Dimensions |
|---|---|---|
| Main level | Foyer | 3.11x10.7 |
| Living room | 11.2x17.5 | |
| Dining nook | 8x11.2 | |
| Kitchen | 9.7x11.4 | |
| Other | 3x6 | |
| Bedroom | 11x12.7 | |
| Bath (# pieces 1-6) | 7.4x10.6 | |
| Other | 7.7x10.6 | |
| Primary Bedroom | 13x15.2 |
| Features | |||||
|---|---|---|---|---|---|
| Sloping | Gravel | Stove | |||
| Washer/Dryer Combo | Refrigerator | Walk out | |||
| Heat Pump | |||||






































