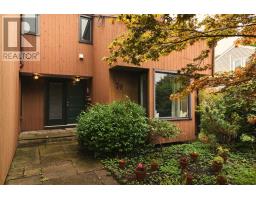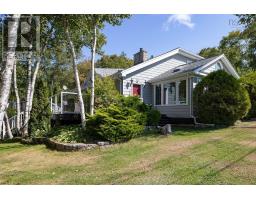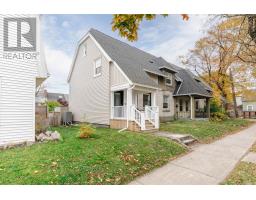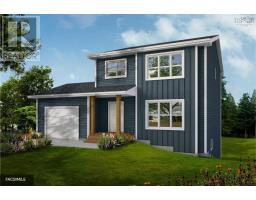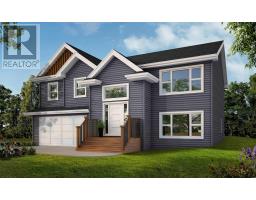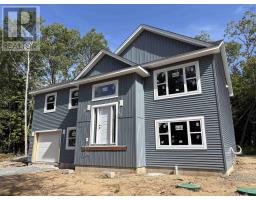20 Bremner Drive, Hackett's Cove, Nova Scotia, CA
Address: 20 Bremner Drive, Hackett's Cove, Nova Scotia
Summary Report Property
- MKT ID202525021
- Building TypeHouse
- Property TypeSingle Family
- StatusBuy
- Added14 weeks ago
- Bedrooms3
- Bathrooms3
- Area3236 sq. ft.
- DirectionNo Data
- Added On03 Oct 2025
Property Overview
Escape the ordinary on Bremner Drive, where space, character, and privacy meet. Located in picturesque Hacketts Cove, just 35 minutes from Halifax, this property is surrounded by the best of both worlds: the Atlantic Ocean across the road and endless wilderness trails behind. With over 3,200 sq. ft. of living space, the home was designed for entertaining. A soaring 47-foot vaulted great room with oak-pegged floors and a beach stone fireplace creates a dramatic focal point, while the enormous kitchen with handcrafted island is perfect for gatherings. 3 upper-level bedrooms include a primary with ensuite, and the main floor sunroom provides a four-season connection to nature. Outdoors, enjoy a two-tier cedar deck and custom-built pizza oven. Extras include multiple sheds, a gazebo, and a hot tub. The second lot provides the perfect buffer to ensure privacy, and some clearing will provide ocean views. Viewings by appointment; book yours today. (id:51532)
Tags
| Property Summary |
|---|
| Building |
|---|
| Level | Rooms | Dimensions |
|---|---|---|
| Third level | Primary Bedroom | 19.4 X 19.4 -jog |
| Ensuite (# pieces 2-6) | 6.2 X 10.7 | |
| Bedroom | 10.4 X 15.10 | |
| Bedroom | 10.4 X 15.10 | |
| Bath (# pieces 1-6) | 7.8 X 7.8 | |
| Laundry room | 3.5 X 7.6 | |
| Basement | Workshop | 13.6 X 19.4 |
| Utility room | 19.4 X 23.8 | |
| Main level | Sunroom | 11.6 X 19 |
| Living room | 18.3 X 47.10 | |
| Kitchen | 19.4 X 26.2 | |
| Dining room | 13. X 19.4 | |
| Den | 8. X 19.4 | |
| Foyer | 5.5 X 8.5 | |
| Bath (# pieces 1-6) | 4. X 7.4 | |
| Mud room | 7.9 X 12.4 |
| Features | |||||
|---|---|---|---|---|---|
| Treed | Gravel | Parking Space(s) | |||
| Cooktop - Propane | Oven - Electric | Dishwasher | |||
| Dryer - Electric | Washer | Refrigerator | |||
| Water softener | Walk out | ||||




















































