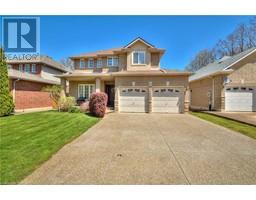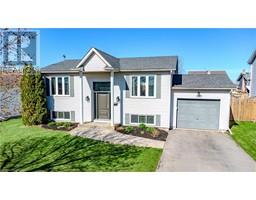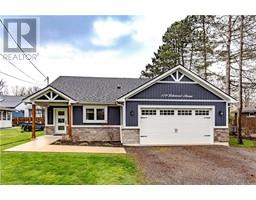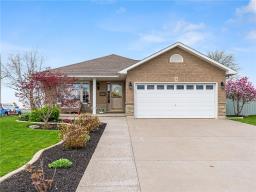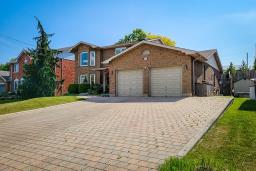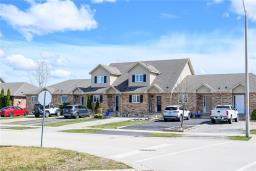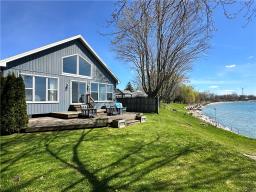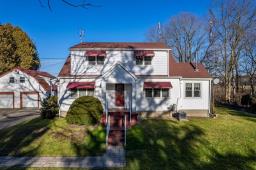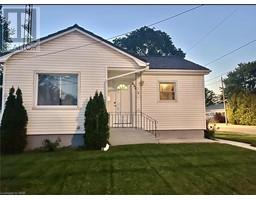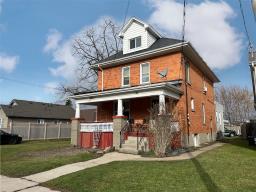48 DERNER Line 603 - Sherbrooke, Haldimand County, Ontario, CA
Address: 48 DERNER Line, Haldimand County, Ontario
Summary Report Property
- MKT ID40565022
- Building TypeHouse
- Property TypeSingle Family
- StatusBuy
- Added1 weeks ago
- Bedrooms2
- Bathrooms2
- Area1052 sq. ft.
- DirectionNo Data
- Added On08 May 2024
Property Overview
Escape to serenity in Lowbanks with this charming home offering captivating Lake Erie views. Nestled on a peaceful dead-end street, this 2-bedroom retreat welcomes you with a spacious open concept layout. The chef's kitchen boasts ample cabinetry, a center island, and flows seamlessly into the dining and living area. Enjoy the convenience of 2 full bathrooms, with heated floors in the basement bath. Unwind in the sunken family room, complete with a cozy wood stove. Additional features include a bonus room in the basement perfect for a bedroom, a new Generac system for peace of mind, and a fully fenced yard for privacy and security. Step outside to your oasis—a large side deck ideal for entertaining or relaxing with views of the lake. With nearby beach access, a marina, and the allure of Hippos, this home offers the perfect blend of comfort and tranquility in a sought-after location. Experience the beauty of Lowbanks living in this inviting abode. (id:51532)
Tags
| Property Summary |
|---|
| Building |
|---|
| Land |
|---|
| Level | Rooms | Dimensions |
|---|---|---|
| Basement | 4pc Bathroom | Measurements not available |
| Other | 15'1'' x 13'2'' | |
| Other | 12'3'' x 9'7'' | |
| Main level | 4pc Bathroom | Measurements not available |
| Bedroom | 11'7'' x 9'3'' | |
| Bedroom | 11'5'' x 9'3'' | |
| Kitchen | 14'1'' x 12'7'' | |
| Living room/Dining room | 20'0'' x 12'9'' | |
| Family room | 29'5'' x 10'6'' |
| Features | |||||
|---|---|---|---|---|---|
| Cul-de-sac | Southern exposure | Corner Site | |||
| Paved driveway | Crushed stone driveway | Country residential | |||
| Sump Pump | Water purifier | None | |||











































