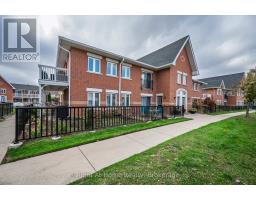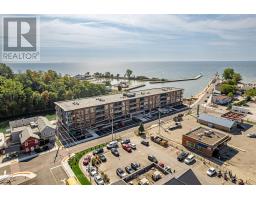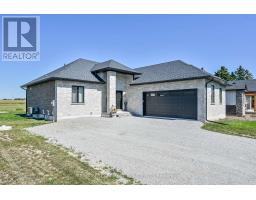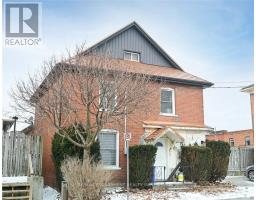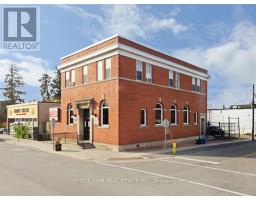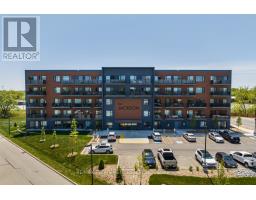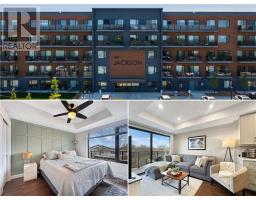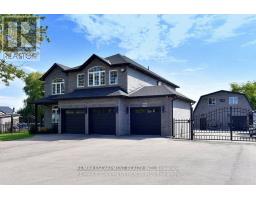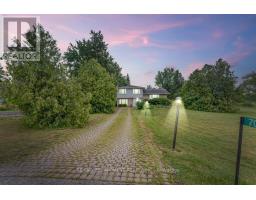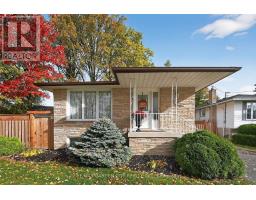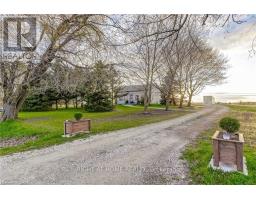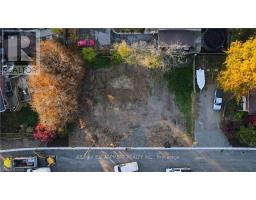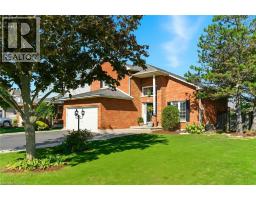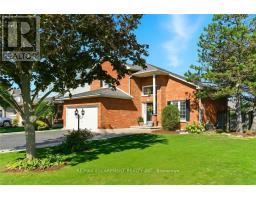20 SCOTTSWOOD LANE, Haldimand, Ontario, CA
Address: 20 SCOTTSWOOD LANE, Haldimand, Ontario
Summary Report Property
- MKT IDX12433388
- Building TypeHouse
- Property TypeSingle Family
- StatusBuy
- Added9 weeks ago
- Bedrooms4
- Bathrooms4
- Area1500 sq. ft.
- DirectionNo Data
- Added On30 Sep 2025
Property Overview
Beautiful 3+1 bedroom 4 bathroom home on an extra large lot complete with stunningly designed landscaping. Home features 15 foot vaulted ceilings in the living room with floor to ceiling natural stone gas fireplace and hardwood floors. Off of the living room you will step into the updated eat in kitchen with granite countertops and two custom cabinets. The kitchen leads you to the private rear yard with mature trees, in-ground swimming pool and stamped concrete patio. Second floor offers large master suite with walk-in closet and ensuite bath, and 2 good sized bedrooms. Fully finished basement adds plenty of additional space with family room, full bathroom, 4th bedroom, and utility/storage space. Quiet family friendly neighbourhood. Double car garage and stamped concrete driveway add that extra bonus! Close to parks, schools, community centre, river, and shopping. (id:51532)
Tags
| Property Summary |
|---|
| Building |
|---|
| Land |
|---|
| Level | Rooms | Dimensions |
|---|---|---|
| Second level | Primary Bedroom | 3.78 m x 4.37 m |
| Bathroom | 2.38 m x 3.3 m | |
| Bedroom 2 | 3.76 m x 3.38 m | |
| Bedroom 3 | 3 m x 3.6 m | |
| Bathroom | 1.78 m x 3.32 m | |
| Basement | Family room | 5.18 m x 7.01 m |
| Bedroom 4 | 3.55 m x 3.58 m | |
| Bathroom | 1.83 m x 2.39 m | |
| Main level | Kitchen | 5.82 m x 3.45 m |
| Great room | 7.72 m x 3.68 m | |
| Family room | 5.18 m x 3.38 m | |
| Bathroom | 1.65 m x 1.72 m | |
| Laundry room | 3.22 m x 1.6 m |
| Features | |||||
|---|---|---|---|---|---|
| Cul-de-sac | Irregular lot size | Carpet Free | |||
| Attached Garage | Garage | Garage door opener remote(s) | |||
| Central Vacuum | Dishwasher | Garage door opener | |||
| Microwave | Stove | Refrigerator | |||
| Central air conditioning | Fireplace(s) | ||||

















































