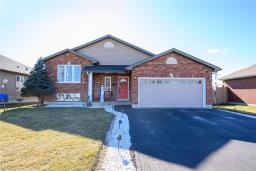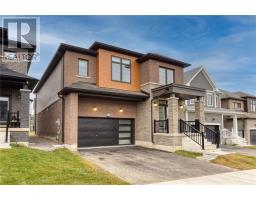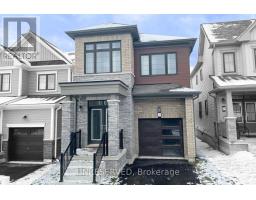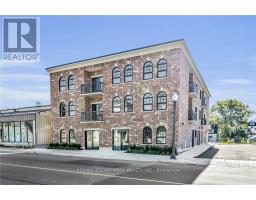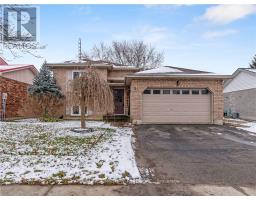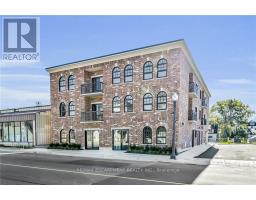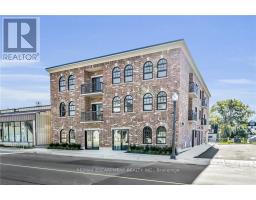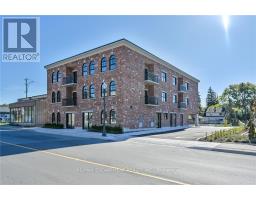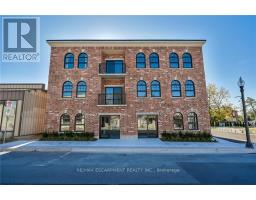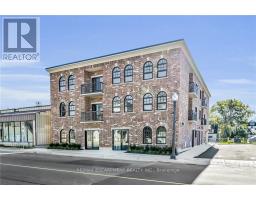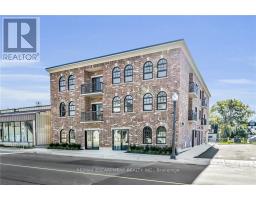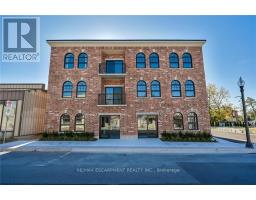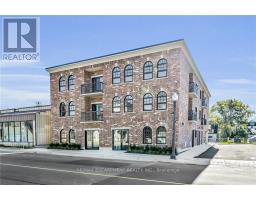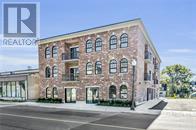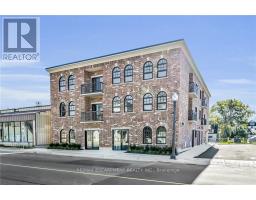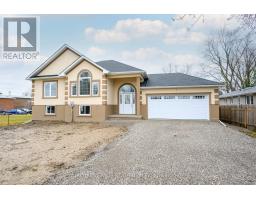5 HELEN DR E, Haldimand, Ontario, CA
Address: 5 HELEN DR E, Haldimand, Ontario
4 Beds3 Baths0 sqftStatus: Buy Views : 554
Price
$789,900
Summary Report Property
- MKT IDX8070316
- Building TypeHouse
- Property TypeSingle Family
- StatusBuy
- Added10 weeks ago
- Bedrooms4
- Bathrooms3
- Area0 sq. ft.
- DirectionNo Data
- Added On15 Feb 2024
Property Overview
Immaculate 3+1, 3 bath raised ranch in a desirable Hagersville location has approx. 2040 sqft living space. This stunning home is freshly painted throughout, offers a cozy finished basement , double car garage with inside entry and rear access, fully fenced, front sprinkler system and backing into green space. Beautiful backyard featuring impressive multi-level decks and wooden gazebo perfect for entertaining! (id:51532)
Tags
| Property Summary |
|---|
Property Type
Single Family
Building Type
House
Storeys
1
Community Name
Haldimand
Title
Freehold
Land Size
59.51 x 112.88 FT
Parking Type
Attached Garage
| Building |
|---|
Bedrooms
Above Grade
3
Below Grade
1
Bathrooms
Total
4
Interior Features
Basement Type
Full
Building Features
Style
Detached
Architecture Style
Raised bungalow
Heating & Cooling
Cooling
Central air conditioning
Heating Type
Forced air
Exterior Features
Exterior Finish
Brick, Vinyl siding
Parking
Parking Type
Attached Garage
Total Parking Spaces
6
| Level | Rooms | Dimensions |
|---|---|---|
| Basement | Recreational, Games room | 5.99 m x 3.73 m |
| Bathroom | 2.44 m x 2.51 m | |
| Bedroom | 7.32 m x 7.82 m | |
| Main level | Living room | 3.79 m x 4.17 m |
| Dining room | 4.17 m x 2.69 m | |
| Kitchen | 3.35 m x 3.96 m | |
| Bedroom | 2.97 m x 3.1 m | |
| Bathroom | 2.51 m x 1.63 m | |
| Bedroom 2 | 3.66 m x 3.48 m | |
| Bedroom 3 | 3.35 m x 4.88 m | |
| Bathroom | 2.51 m x 1.63 m |
| Features | |||||
|---|---|---|---|---|---|
| Attached Garage | Central air conditioning | ||||










































