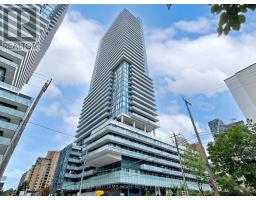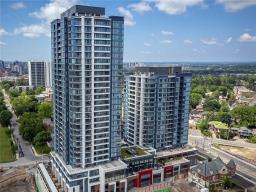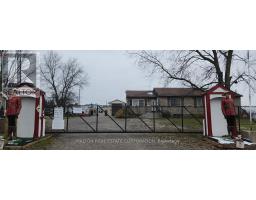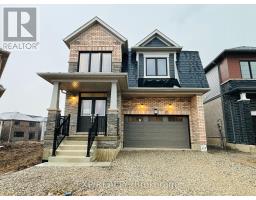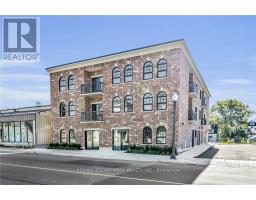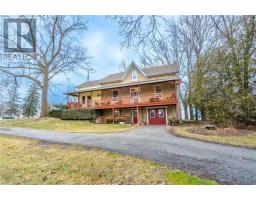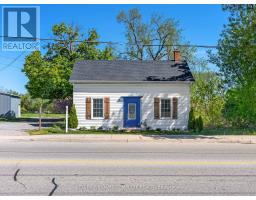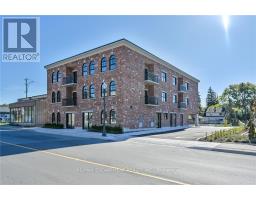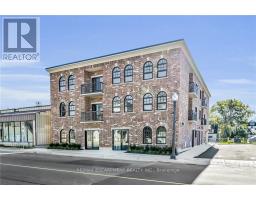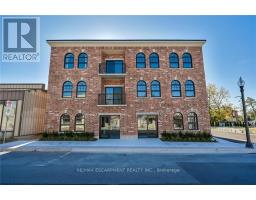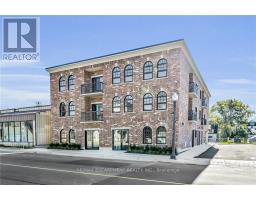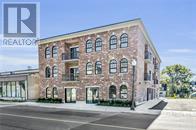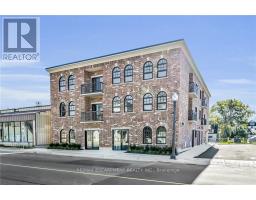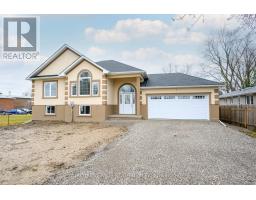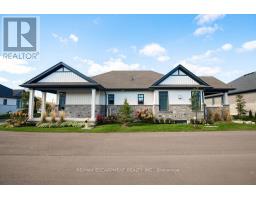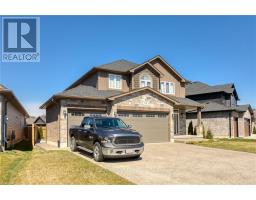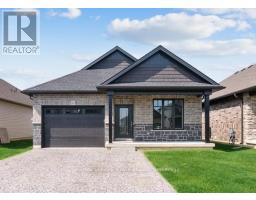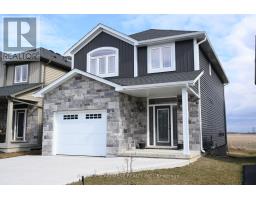81 HAWICK CRES, Haldimand, Ontario, CA
Address: 81 HAWICK CRES, Haldimand, Ontario
Summary Report Property
- MKT IDX8294428
- Building TypeHouse
- Property TypeSingle Family
- StatusBuy
- Added2 weeks ago
- Bedrooms4
- Bathrooms4
- Area0 sq. ft.
- DirectionNo Data
- Added On01 May 2024
Property Overview
Welcome to Empire Avalon! Stunning 4 bedroom 3.5 bathroom home - built 2022 - offering you a modern lifestyle in the perfect family friendly neighborhood. As you step inside, you will be enchanted by a seamless blend of contemporary design and sun-filled living spaces. 2668 sqft of finished living on an oversized lot, 113 ft deep and 45 ft wide in the backyard ensuring ample space for you and your loved ones to thrive. Extensively upgraded since builder delivery including installation of potlights, accent walls, high end light fixtures and top of the line appliances. Hardwood floors on main floor, beautiful upgraded stained hardwood staircase, 9' ceilings, bedroom level laundry. Mortgage helper basement suite with rental potential - laundry and bathroom rough-ins, large windows, 200 amp breaker and possibility to easily create separate entrance. Excellent location just minutes to Downtown Shops, Grand River Trails, Local Park, and Schools. Only a 15 minute drive to the 403 and John C Munro Airport. (id:51532)
Tags
| Property Summary |
|---|
| Building |
|---|
| Level | Rooms | Dimensions |
|---|---|---|
| Second level | Primary Bedroom | 5.33 m x 4.24 m |
| Bedroom | 4.01 m x 3.07 m | |
| Bedroom | 3.68 m x 3.05 m | |
| Bedroom | 3.68 m x 3.15 m | |
| Den | 5 m x 2.9 m | |
| Laundry room | 1.8 m x 3.28 m | |
| Main level | Dining room | 3.68 m x 2.97 m |
| Family room | 5.44 m x 4.55 m | |
| Kitchen | 4.14 m x 2.82 m | |
| Living room | 5.03 m x 3.35 m |
| Features | |||||
|---|---|---|---|---|---|
| Attached Garage | Central air conditioning | ||||





































