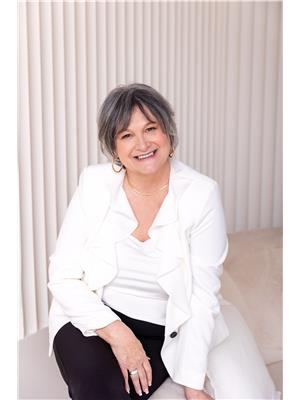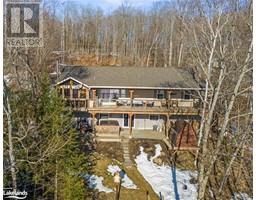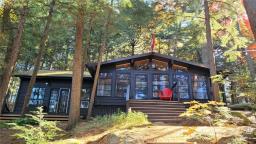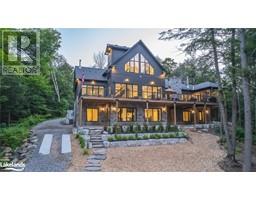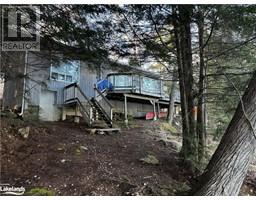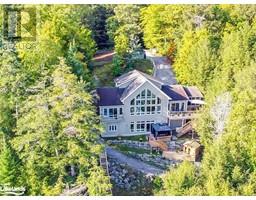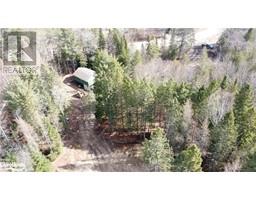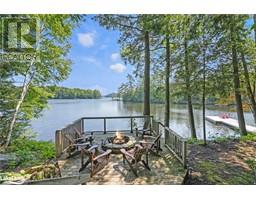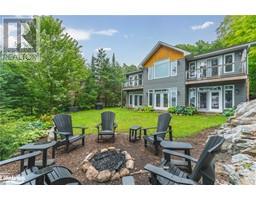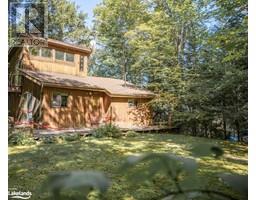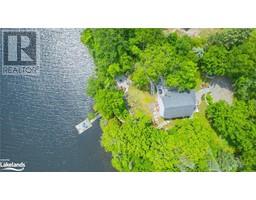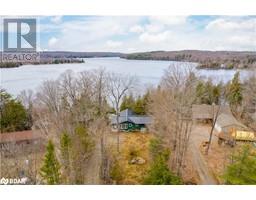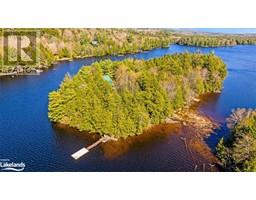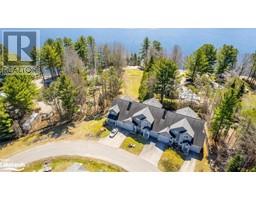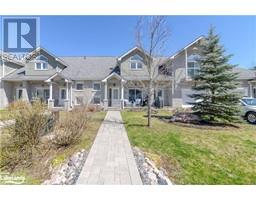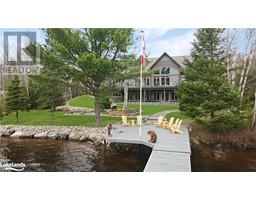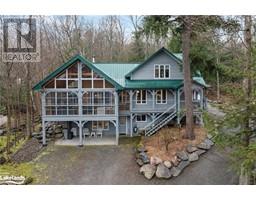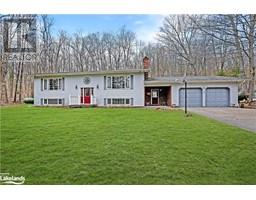54 HALBIEM Crescent Dysart, HALIBURTON, Ontario, CA
Address: 54 HALBIEM Crescent, Haliburton, Ontario
Summary Report Property
- MKT ID40572051
- Building TypeHouse
- Property TypeSingle Family
- StatusBuy
- Added1 weeks ago
- Bedrooms3
- Bathrooms4
- Area5287 sq. ft.
- DirectionNo Data
- Added On01 May 2024
Property Overview
54 Halbiem Crescent, in the Haliburton-By-The-Lake Community, is an exceptional custom-built home that seamlessly blends architectural elegance with the natural beauty of the Haliburton Highlands. This residence stands as a tribute to the timeless designs of Frank Lloyd Wright with its 9 ft ceilings, meticulous craftsmanship and appreciation for the surrounding landscape. Upon entering, you’ll immediately be greeted by the intricate details that define this home. The formal living room boasts built-in cabinets, hardwood floors and wooden beams. The dining room patio doors draw you out to the sky-lit sunroom and the 3-season room, where ambience is enhanced by the crackle of the wood stove. The recently renovated primary bedroom and ensuite are spacious and bright and invite you to escape to the tranquil sun cast privacy of the Juliette deck overlooking the garden. Two more bedrooms, each with private ensuite, give family and friends separation. Lower level offers a bright open living space with rec room, wet bar, washroom and separate entry making it well suited for a multitude of uses. Other amenities include: double car garage with a 3rd bay for boat and toys. The handyman will appreciate the spacious workshop with convenient direct access to the garage. There are 2 dumb waiters for ease of living: one to the kitchen for groceries; and one to the family room for wood. The low maintenance yard with naturalized gardens, private back deck and mature trees, has a peaceful country feel while being only a short walk, boat, paddle or drive from Haliburton Village. Property includes a dock slip giving coveted access to the 5-Lake Chain for more than 20 Km of boating. Come experience this home and waterfront community in person - you won’t be disappointed. (id:51532)
Tags
| Property Summary |
|---|
| Building |
|---|
| Land |
|---|
| Level | Rooms | Dimensions |
|---|---|---|
| Second level | Storage | 15'11'' x 6'9'' |
| 4pc Bathroom | 8'1'' x 8'1'' | |
| Bedroom | 15'10'' x 22'5'' | |
| Basement | Other | 19'6'' x 10'9'' |
| Utility room | 10'7'' x 10'8'' | |
| Cold room | 9'11'' x 6'7'' | |
| Cold room | 9'11'' x 6'5'' | |
| Other | 26'1'' x 37'11'' | |
| Workshop | 13'1'' x 20'0'' | |
| Mud room | 13'9'' x 11'2'' | |
| 3pc Bathroom | 6'0'' x 11'11'' | |
| Recreation room | 40'5'' x 20'11'' | |
| Main level | Porch | 10'9'' x 13'8'' |
| Sunroom | 14'5'' x 15'3'' | |
| 3pc Bathroom | 5'2'' x 10'11'' | |
| Bedroom | 11'3'' x 11'0'' | |
| Full bathroom | 10'5'' x 16'1'' | |
| Primary Bedroom | 28'1'' x 17'9'' | |
| Living room | 22'8'' x 28'3'' | |
| Dining room | 11'4'' x 19'5'' | |
| Family room | 17'9'' x 18'1'' | |
| Kitchen | 18'9'' x 13'11'' | |
| Laundry room | 7'7'' x 6'9'' | |
| Foyer | 9'7'' x 9'7'' |
| Features | |||||
|---|---|---|---|---|---|
| Wet bar | Paved driveway | Skylight | |||
| Country residential | Automatic Garage Door Opener | Attached Garage | |||
| Central Vacuum | Oven - Built-In | Wet Bar | |||
| Central air conditioning | |||||



















































