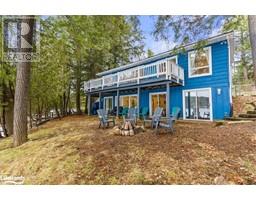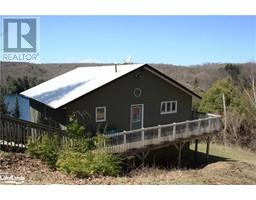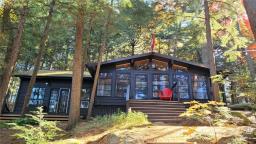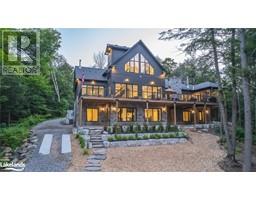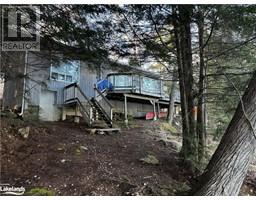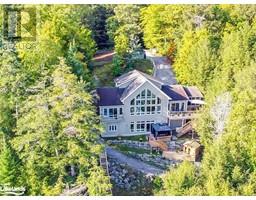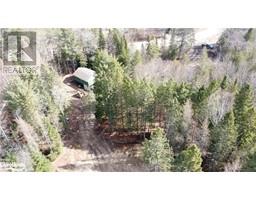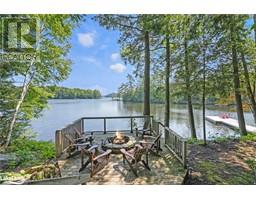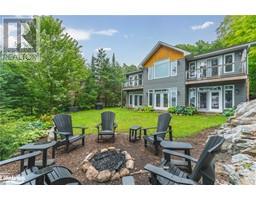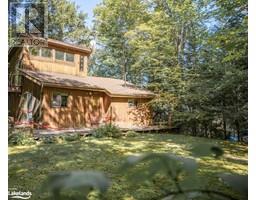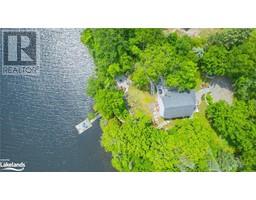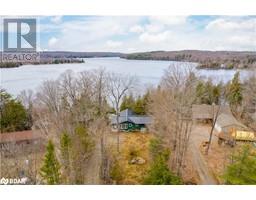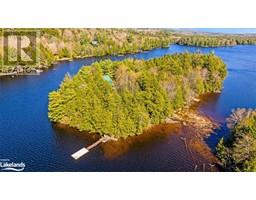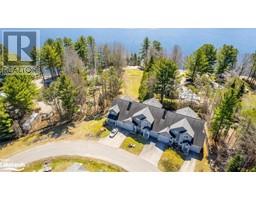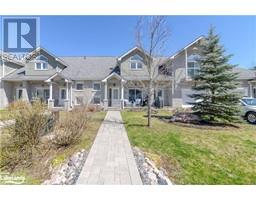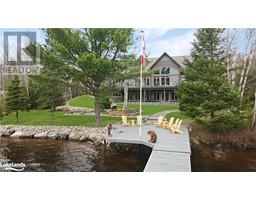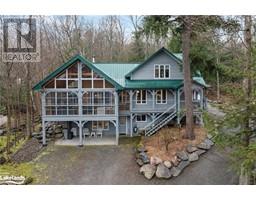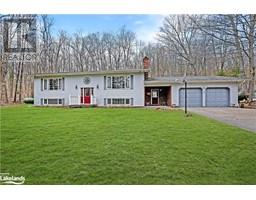562 MOUNTAIN Street Dysart, HALIBURTON, Ontario, CA
Address: 562 MOUNTAIN Street, Haliburton, Ontario
Summary Report Property
- MKT ID40581348
- Building TypeHouse
- Property TypeSingle Family
- StatusBuy
- Added7 days ago
- Bedrooms3
- Bathrooms1
- Area1100 sq. ft.
- DirectionNo Data
- Added On09 May 2024
Property Overview
Fabulous in town home within walking distance to all amenities. This is a great opportunity for the first time home buyer, retired couple or investor looking for the perfect rental property. Situated on a quiet, Municipally maintained road this 3 bedroom home offers all the benefits of living in town while still feeling connected to nature. Whether it's sitting on the large back deck, splashing in the pool, puttering in the garden or sitting around the campfire, you'll enjoy the mature trees and wonderful little creek that runs through the back of the spacious, level property. As you walk up to the front of the house, you're greeted by a lovely covered veranda that is the perfect spot for enjoying early morning coffees or sitting out in the rain. Inside you'll find a nice open concept layout with large family area, eat-in kitchen, main floor laundry, and a cozy woodstove. Many upgrades have completed in the past few years including roof, furnace, large shed, water pump and hot water tank (see full list in documents). Well maintained and cared for, this is a great affordable option for anyone looking for a beautiful home. (id:51532)
Tags
| Property Summary |
|---|
| Building |
|---|
| Land |
|---|
| Level | Rooms | Dimensions |
|---|---|---|
| Second level | Primary Bedroom | 23'6'' x 18'2'' |
| Main level | 4pc Bathroom | 9'5'' x 5'8'' |
| Bedroom | 11'3'' x 9'7'' | |
| Bedroom | 11'4'' x 8'10'' | |
| Eat in kitchen | 17'2'' x 12'0'' | |
| Living room/Dining room | 19'8'' x 13'11'' |
| Features | |||||
|---|---|---|---|---|---|
| Crushed stone driveway | Country residential | Sump Pump | |||
| Dishwasher | Dryer | Refrigerator | |||
| Stove | Washer | Window air conditioner | |||
































