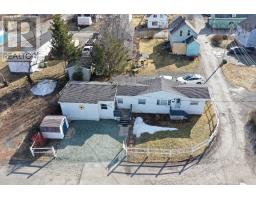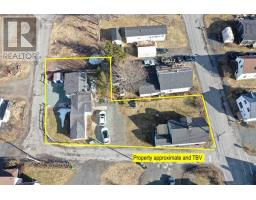69 Harris Road, Haliburton, Nova Scotia, CA
Address: 69 Harris Road, Haliburton, Nova Scotia
Summary Report Property
- MKT ID202409329
- Building TypeHouse
- Property TypeSingle Family
- StatusBuy
- Added1 days ago
- Bedrooms4
- Bathrooms3
- Area2100 sq. ft.
- DirectionNo Data
- Added On05 May 2024
Property Overview
OFTEN SOUGHT, SELDOM FOUND! This wonderful bungalow offers the perfect blend of affordable living and modern convenience! With 3-4 bedrooms, 3 bathrooms, county taxes, municipal sewer, and a drilled well, this property is a RARE FIND! AND NO worries about oil! The main floor features in-floor heating powered by an electric boiler which provides a more efficient and cost-effective heating solution, which the basement has hot water baseboard heat. Plus the newer heat pump is FANTASTIC for climate control and air conditioning on those hot days. The unique floor plan offers a side mudroom with lots of storage plus a large front entrance and main floor laundry which adds character and functionality. The fully finished basement provides additional living space with a half bath and endless possibilities for a home office, entertainment area, and a perfect place to enjoy your hobby. Truly a unique layout with ample natural light. A two tiered deck off the dining area plus newer composite decking and maintenance free railings on the side and front entrances... Did I mention the detached garage? The list goes on so don't miss out on the opportunity to own this one-of-a-kind property! Schedule a showing today and make this bungalow your new HOME SWEET HOME! (id:51532)
Tags
| Property Summary |
|---|
| Building |
|---|
| Level | Rooms | Dimensions |
|---|---|---|
| Basement | Recreational, Games room | 25.5X12.5 |
| Bedroom | 14X9 | |
| Bedroom | 9X20 | |
| Bath (# pieces 1-6) | 2 pc | |
| Utility room | 16X6 | |
| Main level | Porch | 9X6.5 |
| Eat in kitchen | 13X19.5 | |
| Living room | 13X18.5 | |
| Primary Bedroom | 10.5X12.5 | |
| Ensuite (# pieces 2-6) | 3 pc (shower) | |
| Bedroom | 10X12.5 | |
| Bath (# pieces 1-6) | 4 pc | |
| Other | 6x7 (front entrance) |
| Features | |||||
|---|---|---|---|---|---|
| Level | Garage | Detached Garage | |||
| Gravel | Range - Electric | Dishwasher | |||
| Refrigerator | |||||








































