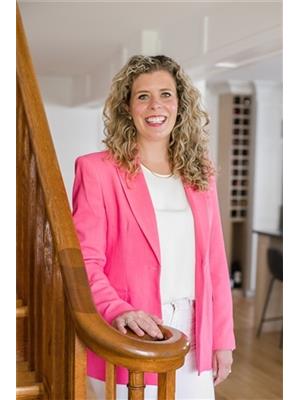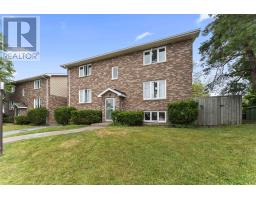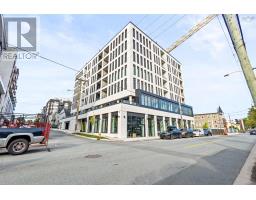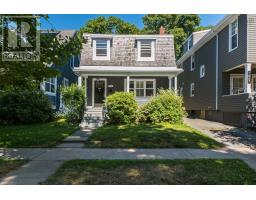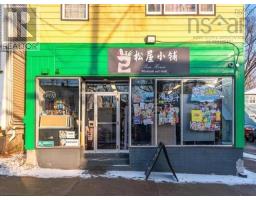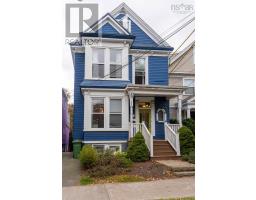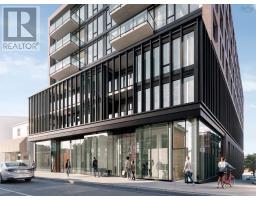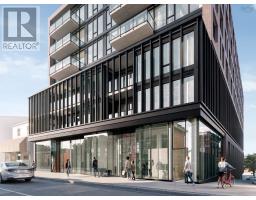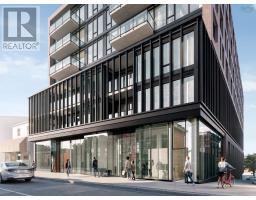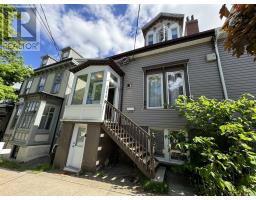5750 Southwood Drive, Halifax Peninsula, Nova Scotia, CA
Address: 5750 Southwood Drive, Halifax Peninsula, Nova Scotia
Summary Report Property
- MKT ID202522943
- Building TypeHouse
- Property TypeSingle Family
- StatusBuy
- Added2 days ago
- Bedrooms4
- Bathrooms4
- Area3888 sq. ft.
- DirectionNo Data
- Added On19 Sep 2025
Property Overview
Welcome to 5750 Southwood Drive, a beautifully maintained family home tucked away on a quiet, tree-lined street in Halifaxs coveted South End. Offering nearly 4,000 sq. ft. of living space, this property features 4 generous bedrooms, 4 bathrooms, and a versatile finished basementperfect for todays busy lifestyle. Natural light pours through oversized windows, showcasing the homes inviting layout and its perfect mix of modern updates and classic charm. Recent landscaping frames a private, south-facing backyardan ideal space for kids to play or for entertaining on warm evenings. The attached garage and driveway add everyday convenience. Here, youre just steps from Point Pleasant Park and within minutes of top schools, hospitals, universities, and downtown Halifax. This is a rare chance to own a bright, spacious, move-in-ready home in one of the citys most sought-after neighbourhoods. (id:51532)
Tags
| Property Summary |
|---|
| Building |
|---|
| Level | Rooms | Dimensions |
|---|---|---|
| Second level | Primary Bedroom | 14.2 x 11.9 |
| Bedroom | 13.8 x 9.9 | |
| Bath (# pieces 1-6) | 7.1 x 5.8 | |
| Laundry room | 5.8 x 5.4 | |
| Basement | Recreational, Games room | 25.4 x 22.3 |
| Bedroom | 15.9 x 12.10 | |
| Bath (# pieces 1-6) | 7.2 x 5.6 | |
| Main level | Living room | 10.6 x 10.4 |
| Living room | 15.1 x 13.1 | |
| Dining room | 13.6 x 12.8 | |
| Family room | 16.5 x 15.8 | |
| Mud room | 11.1 x 4 | |
| Den | 10.1 x 9.3 | |
| Foyer | 12.9 x 10.7 | |
| Bath (# pieces 1-6) | 5.1 x 4.5 | |
| Ensuite (# pieces 2-6) | 12.7 x 6.11 | |
| Other | Garage (25.1 x 12.7) |
| Features | |||||
|---|---|---|---|---|---|
| Garage | Central Vacuum | Stove | |||
| Dishwasher | Dryer | Washer | |||
| Microwave | Refrigerator | Wine Fridge | |||
| Heat Pump | |||||








































