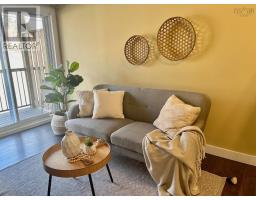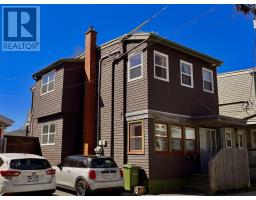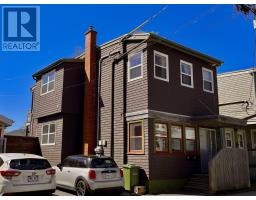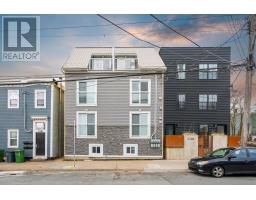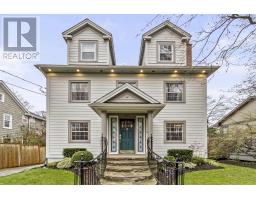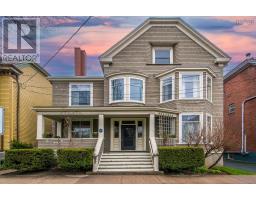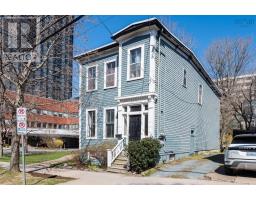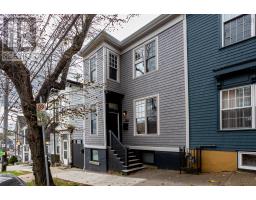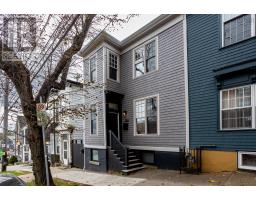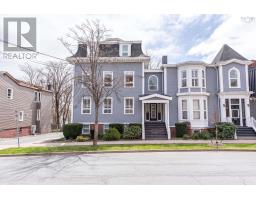6113 Willow Street, Halifax Peninsula, Nova Scotia, CA
Address: 6113 Willow Street, Halifax Peninsula, Nova Scotia
Summary Report Property
- MKT ID202408854
- Building TypeHouse
- Property TypeSingle Family
- StatusBuy
- Added2 weeks ago
- Bedrooms3
- Bathrooms2
- Area1250 sq. ft.
- DirectionNo Data
- Added On01 May 2024
Property Overview
Welcome to 6113 Willow Street in the heart of Halifax?s North End. The charm of the exterior matches that of the interior. Cedar shake siding, wood floors and an original staircase to name a few. The large, fenced-in backyard offers plenty of light and space for your urban garden; while the new back deck is a great place to bask in the sun and catch up with friends. While North End homes can be tricky when it comes to parking, this home has its own two car driveway with direct access from the street; making coming and going easy. The main floor layout includes a living room with bay window, a large eat-in kitchen, dedicated laundry room and a half bath. Upstairs you?ll find two large bedrooms and one smaller kids? room/den. A full bathroom is also located on this level. The basement is currently used as an office space and workshop. Great for storage, or for you to use as a flex space depending on your needs. Willow Street is located on a natural gas line, a great option for folks who may want to make this upgrade (home not currently hooked up to it). Each floor, even the basement, has its own ductless heat pump. This home has been insulated and has had HRV units installed. With a walk score of 96 and a bike score of 92, this location really is special. Head to the grocery store on foot, take in the shops and restaurants of Agricola Street, enjoy the greenspace at The Commons in the summer and skate The Oval in the winter. Offers due Sunday at 4 pm. (id:51532)
Tags
| Property Summary |
|---|
| Building |
|---|
| Level | Rooms | Dimensions |
|---|---|---|
| Second level | Primary Bedroom | 11.8 X 12.11 |
| Bedroom | 11.8 X 13.11 | |
| Bath (# pieces 1-6) | 7.10 X 9.6 | |
| Bedroom | 7.10 X 7.3 | |
| Basement | Workshop | 20 X 29.8 |
| Main level | Living room | 12.4 x 15.3 |
| Kitchen | 12.4 x 12.7 | |
| Foyer | 7.2 x 17 | |
| Bath (# pieces 1-6) | 7.2 x 5.7 | |
| Laundry room | 7.2 x 7.4 |
| Features | |||||
|---|---|---|---|---|---|
| Stove | Dishwasher | Dryer | |||
| Washer | Refrigerator | Heat Pump | |||













































