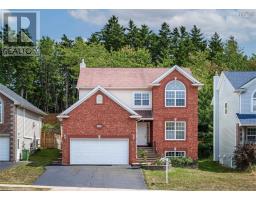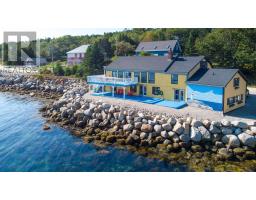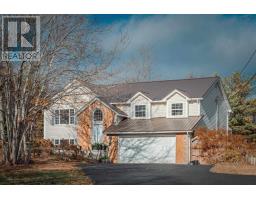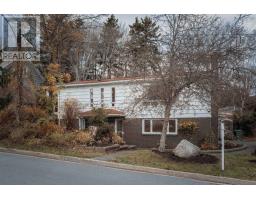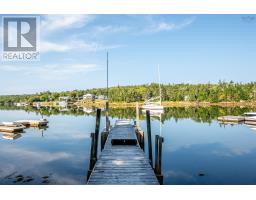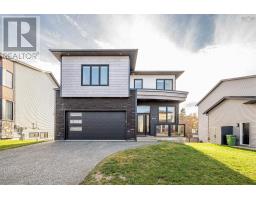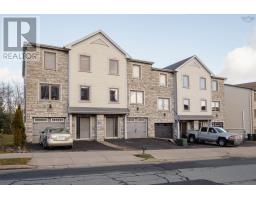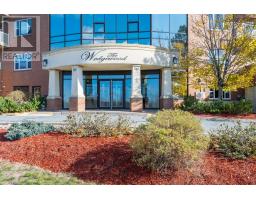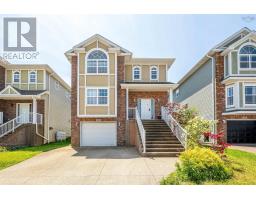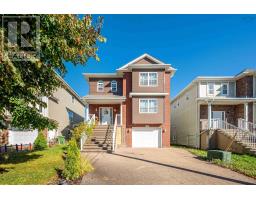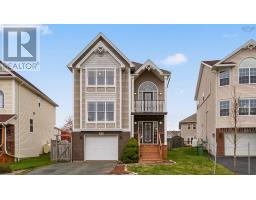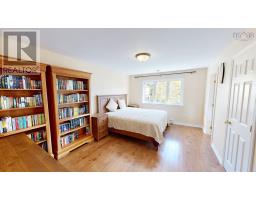11 Laurentian Drive, Halifax, Nova Scotia, CA
Address: 11 Laurentian Drive, Halifax, Nova Scotia
Summary Report Property
- MKT ID202521688
- Building TypeHouse
- Property TypeSingle Family
- StatusBuy
- Added22 weeks ago
- Bedrooms3
- Bathrooms4
- Area3714 sq. ft.
- DirectionNo Data
- Added On27 Aug 2025
Property Overview
Welcome to sought-after Wedgewood Park community, where this elegant family home sits at the end of a quiet cul-de-sac. Offering great curb appeal and a prime location close to all amenities, this property is designed for both comfort and style. The spacious living room features a striking propane fireplace as its focal point, perfect for entertaining or relaxing. The chefs kitchen is equipped with stainless steel appliances, built-in oven, countertop cooktop, and a large center island with breakfast bar seating, flowing seamlessly into the dining area and family room an inviting space ideal for casual evenings at home. Upstairs, youll find three bedrooms including a generous primary suite complete with walk-in closet and a luxurious ensuite bath. The lower level expands the living space with a rec room, games room, office, a half bathroom and ample storage, making it versatile for any lifestyle. Bright, inviting, this Wedgewood property is not to be missed! (id:51532)
Tags
| Property Summary |
|---|
| Building |
|---|
| Level | Rooms | Dimensions |
|---|---|---|
| Second level | Primary Bedroom | 16.4x13.3 |
| Ensuite (# pieces 2-6) | 13.2x10.6 | |
| Bedroom | 11.11x10.7 | |
| Bedroom | 9.7x14.6 | |
| Bath (# pieces 1-6) | 8x10.5 | |
| Lower level | Recreational, Games room | 24.8x17 |
| Games room | 11.10x21.10 | |
| Den | 9.9x9.8 | |
| Bath (# pieces 1-6) | 4.1x6.7 | |
| Other | 12x10.1 | |
| Storage | 12.7x9.10 | |
| Storage | 24.1x8.4 | |
| Main level | Foyer | 10.9x10.4 |
| Living room | 25.6x15 | |
| Dining room | 10.6x13.4 | |
| Kitchen | 15x 13.4 | |
| Family room | 13.1x13.8 | |
| Bath (# pieces 1-6) | 4.6x7 |
| Features | |||||
|---|---|---|---|---|---|
| Garage | Attached Garage | Exposed Aggregate | |||
| Cooktop | Oven | Dishwasher | |||
| Dryer | Washer | Garburator | |||
| Microwave | Refrigerator | ||||















































