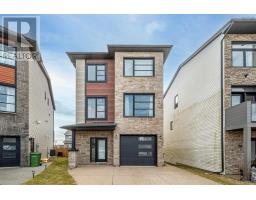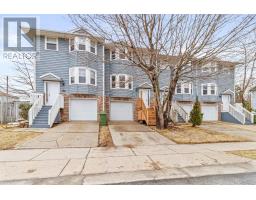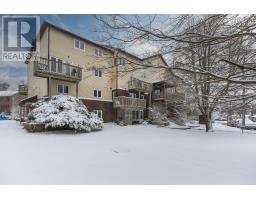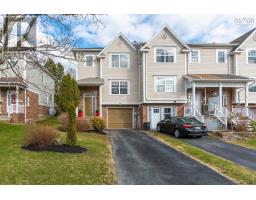119 Starboard Drive, Halifax, Nova Scotia, CA
Address: 119 Starboard Drive, Halifax, Nova Scotia
Summary Report Property
- MKT ID202509367
- Building TypeHouse
- Property TypeSingle Family
- StatusBuy
- Added5 hours ago
- Bedrooms4
- Bathrooms4
- Area3873 sq. ft.
- DirectionNo Data
- Added On01 May 2025
Property Overview
Welcome to this beautifully upgraded 4-bedroom, 4-bathroom home with a built-in double garage, located in the desirable Larry Uteck community! Featuring 9-foot ceilings, crown molding, and hardwood flooring, this open-concept design offers both elegance and comfort. The main floor includes a spacious foyer, a formal dining room, a modern kitchen, a cozy family room, and a convenient half bath. Upstairs, the primary bedroom boasts ocean views, a walk-in closet, and a spa-like ensuite. Three additional bedrooms, another full bathroom, and a second-floor laundry room complete this level. The fully finished walkout basement offers a bright office, a large rec room, and a full bathroom?perfect for work, play, or guests. Updates include a new roof and oil tank (2018) and a well-maintained boiler. Enjoy the extra-large deck and the cozy propane fireplace year-round. Just minutes from downtown Halifax, top schools, and amenities, this home is luxury living at its best. Book your private viewing today! (id:51532)
Tags
| Property Summary |
|---|
| Building |
|---|
| Level | Rooms | Dimensions |
|---|---|---|
| Second level | Bath (# pieces 1-6) | 9.1 X 9.1 |
| Primary Bedroom | 16.11 X 23.5 | |
| Ensuite (# pieces 2-6) | 10.3 X 10.5 | |
| Bedroom | 11 X 13.8 | |
| Bedroom | 11.8 X 15.11 | |
| Bedroom | 11.8 X 15.11 | |
| Laundry room | 7.3 X 6.1 | |
| Basement | Recreational, Games room | 17.7X12.8 |
| Den | 11.2X12.1 | |
| Bath (# pieces 1-6) | 8.1X5.1 | |
| Other | 23.1X13.4 | |
| Main level | Kitchen | 19.7 X 13.1 |
| Living room | 11 X 11 | |
| Family room | 22 X 13 | |
| Dining room | 11.2 X 21.3 | |
| Bath (# pieces 1-6) | 5.1 X 5.9 |
| Features | |||||
|---|---|---|---|---|---|
| Level | Garage | Range - Electric | |||
| Dishwasher | Dryer | Washer | |||
| Refrigerator | Central Vacuum - Roughed In | ||||



























































