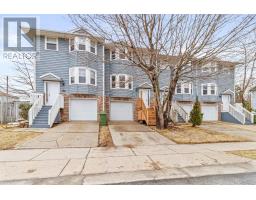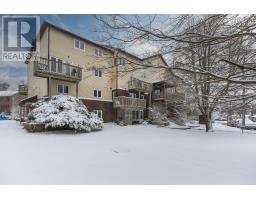426 1477 Lower Water Street, Halifax, Nova Scotia, CA
Address: 426 1477 Lower Water Street, Halifax, Nova Scotia
Summary Report Property
- MKT ID202508741
- Building TypeApartment
- Property TypeSingle Family
- StatusBuy
- Added17 hours ago
- Bedrooms1
- Bathrooms1
- Area536 sq. ft.
- DirectionNo Data
- Added On30 Apr 2025
Property Overview
Wake up every day to stunning waterfront views in this beautifully updated studio condo, perfectly designed for comfort and convenience. This bright, open-concept space is bathed in natural light and features an upgraded kitchen with new stainless steel appliances. Step out onto your balcony to enjoy your morning coffee or unwind with evening sunsets - your peaceful escape in the heart of downtown Halifax. Residents enjoy access to premium amenities including a 24-hour concierge, fitness center, outdoor pool, and hot tub - making everyday living feel like a staycation. On the Boardwalk you are walking distance to great restaurants, shopping, the Dartmouth Ferry Terminal, the Halifax Farmer's Market and gym studios. Whether you're a first-time buyer, investor, or looking for the ideal urban retreat, this condo delivers style, functionality, and unbeatable views. Condo fees include heat, hot+cold water, 24 hr concierge, building maintenance, building insurance. (id:51532)
Tags
| Property Summary |
|---|
| Building |
|---|
| Level | Rooms | Dimensions |
|---|---|---|
| Main level | Foyer | 7x5 |
| Bath (# pieces 1-6) | 11.7x6 | |
| Kitchen | 15x6 | |
| Laundry room | 5.5x5.5 | |
| Bedroom | 9x9.6 | |
| Living room | 11.6x9 | |
| Other | 5x8 balcony |
| Features | |||||
|---|---|---|---|---|---|
| Wheelchair access | Balcony | Gazebo | |||
| Garage | Underground | Other | |||
| Oven - Electric | Dishwasher | Dryer | |||
| Washer | Microwave | Refrigerator | |||
| Hot Tub | |||||






















































