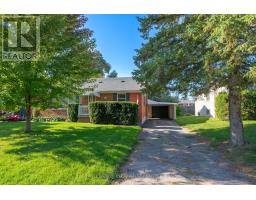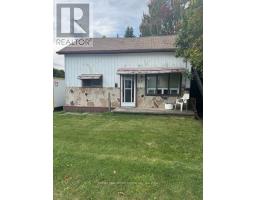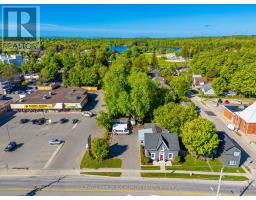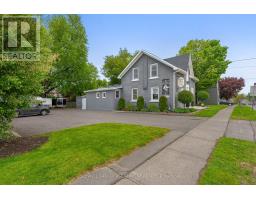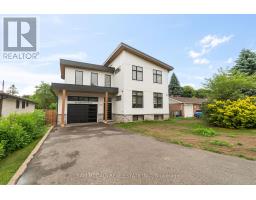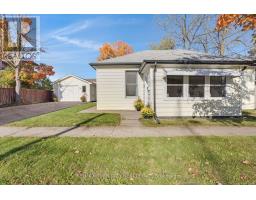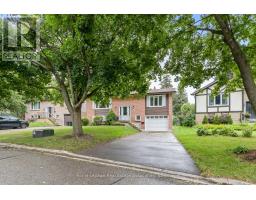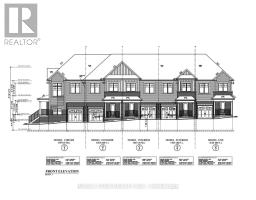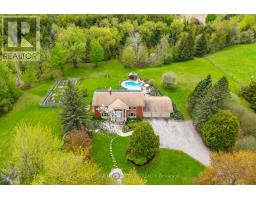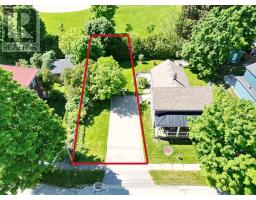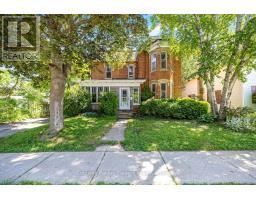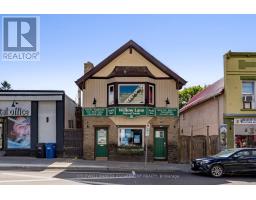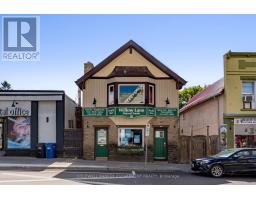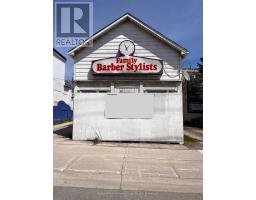28 STOREY DRIVE, Halton Hills (AC Acton), Ontario, CA
Address: 28 STOREY DRIVE, Halton Hills (AC Acton), Ontario
Summary Report Property
- MKT IDW12246496
- Building TypeHouse
- Property TypeSingle Family
- StatusBuy
- Added1 weeks ago
- Bedrooms4
- Bathrooms2
- Area1500 sq. ft.
- DirectionNo Data
- Added On22 Oct 2025
Property Overview
HUGE VALUE!! 4-bedroom Detached Home with a full 2-car garage, on a mature lot with a finished basement and a picturesque backyard with an inground heated pool!! Recently renovated with new vinyl plank flooring on the main, new carpet in the bedrooms & basement, upgraded bathrooms with new vanities, toilets, tiles, deep tub & modern fixtures. The sunken family room addition is a standout feature, boasting a vaulted ceiling with pot lights, a cozy gas fireplace, large windows & double French Doors that open to a private backyard oasis with a large gazebo set against a tranquil wooded backdrop. Major expenses have been meticulously addressed: new roof, new furnace, new pool liner, new s/s kitchen appliances, new kitchen backsplash, new light fixtures including basement pot lights, upgraded electrical panel, ensuring a move-in-ready home. The list is endless: granite counters, newer closet doors and window blinds, an upgraded water softener, front-load washer and dryer, and electrical and plumbing rough-ins ready for a basement bar or kitchen. Gas fireplace & pool heater recently serviced. Priced to sell! (id:51532)
Tags
| Property Summary |
|---|
| Building |
|---|
| Land |
|---|
| Level | Rooms | Dimensions |
|---|---|---|
| Second level | Primary Bedroom | 4.09 m x 3.21 m |
| Bedroom 2 | 3.85 m x 3.14 m | |
| Bedroom 3 | 3.21 m x 2.93 m | |
| Bedroom 4 | 2.76 m x 2.64 m | |
| Basement | Recreational, Games room | 6.99 m x 5.71 m |
| Ground level | Family room | 5.41 m x 2.87 m |
| Living room | 5.19 m x 3.34 m | |
| Dining room | 3.29 m x 2.9 m | |
| Kitchen | 3.6 m x 3.34 m |
| Features | |||||
|---|---|---|---|---|---|
| Wooded area | Conservation/green belt | Gazebo | |||
| Attached Garage | Garage | Water Heater | |||
| Dishwasher | Dryer | Stove | |||
| Washer | Refrigerator | Central air conditioning | |||
| Fireplace(s) | |||||




























