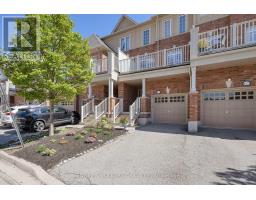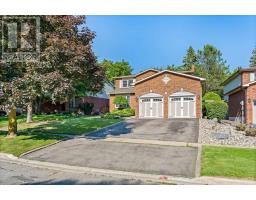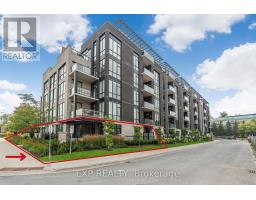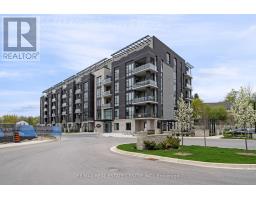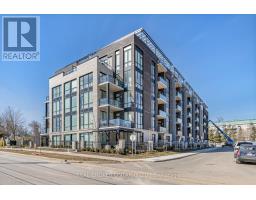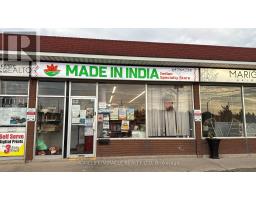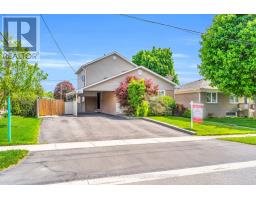18 COTSWOLD COURT, Halton Hills (Georgetown), Ontario, CA
Address: 18 COTSWOLD COURT, Halton Hills (Georgetown), Ontario
5 Beds4 Baths2000 sqftStatus: Buy Views : 230
Price
$1,200,000
Summary Report Property
- MKT IDW12355680
- Building TypeHouse
- Property TypeSingle Family
- StatusBuy
- Added4 days ago
- Bedrooms5
- Bathrooms4
- Area2000 sq. ft.
- DirectionNo Data
- Added On22 Aug 2025
Property Overview
Step inside this bright + modern detached home offering 3+2 bedrooms and a beautifully expanded living room perfectly designed for family living. The finished basement adds versatility with extra bedrooms and living space, while the backyard is designed for relaxation with a private hot tub. Flooded with natural light, this cozy yet spacious home sits in a kid-friendly neighbourhood just steps to schools, shopping, and transit, with Calvert Dale park right across the street. Thoughtfully upgraded and move-in ready, its the perfect place for your family to grow. (id:51532)
Tags
| Property Summary |
|---|
Property Type
Single Family
Building Type
House
Storeys
2
Square Footage
2000 - 2500 sqft
Community Name
Georgetown
Title
Freehold
Land Size
49.2 x 98.4 FT
Parking Type
Garage
| Building |
|---|
Bedrooms
Above Grade
3
Below Grade
2
Bathrooms
Total
5
Partial
1
Interior Features
Appliances Included
Central Vacuum, Dishwasher, Dryer, Garage door opener, Stove, Washer, Window Coverings, Refrigerator
Flooring
Hardwood, Laminate
Basement Type
N/A (Finished)
Building Features
Foundation Type
Poured Concrete
Style
Detached
Square Footage
2000 - 2500 sqft
Heating & Cooling
Cooling
Central air conditioning
Heating Type
Forced air
Utilities
Utility Sewer
Sanitary sewer
Water
Municipal water
Exterior Features
Exterior Finish
Brick
Parking
Parking Type
Garage
Total Parking Spaces
4
| Land |
|---|
Lot Features
Fencing
Fenced yard
| Level | Rooms | Dimensions |
|---|---|---|
| Second level | Bedroom 2 | 4.33 m x 4.06 m |
| Bedroom 3 | 4.01 m x 3.31 m | |
| Bathroom | 2.27 m x 1.52 m | |
| Foyer | 4.44 m x 2.12 m | |
| Primary Bedroom | 5.75 m x 3.14 m | |
| Bathroom | 2.31 m x 2.29 m | |
| Basement | Recreational, Games room | 5.96 m x 5.21 m |
| Bedroom 4 | 4.6 m x 3.25 m | |
| Bedroom 5 | 4.09 m x 2.71 m | |
| Bathroom | 2.21 m x 1.72 m | |
| Main level | Living room | 4.98 m x 3.28 m |
| Foyer | 5.93 m x 1.91 m | |
| Dining room | 3.46 m x 2.01 m | |
| Kitchen | 4.18 m x 2.01 m | |
| Family room | 6.46 m x 4.79 m | |
| Laundry room | 2.84 m x 2.29 m |
| Features | |||||
|---|---|---|---|---|---|
| Garage | Central Vacuum | Dishwasher | |||
| Dryer | Garage door opener | Stove | |||
| Washer | Window Coverings | Refrigerator | |||
| Central air conditioning | |||||










































