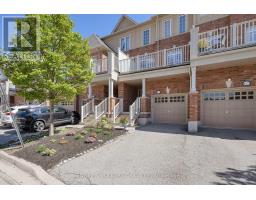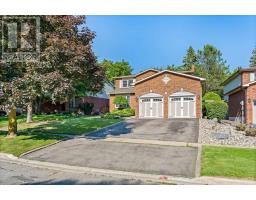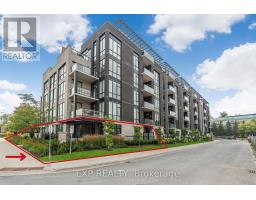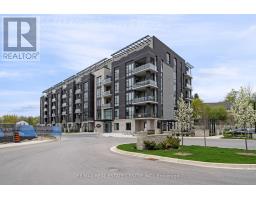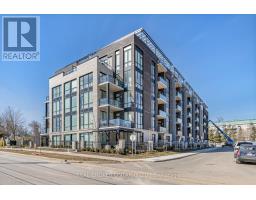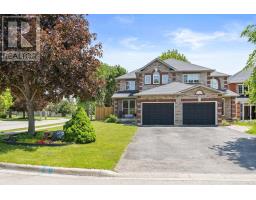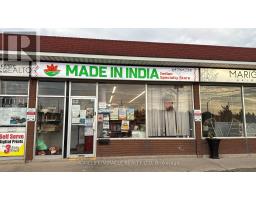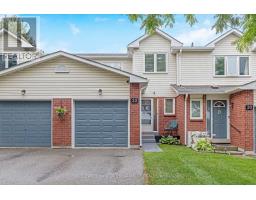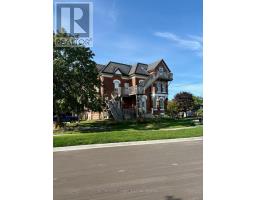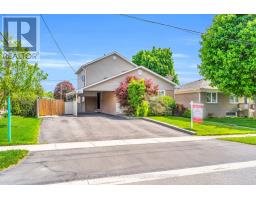5 GAIREY DRIVE, Halton Hills (Georgetown), Ontario, CA
Address: 5 GAIREY DRIVE, Halton Hills (Georgetown), Ontario
Summary Report Property
- MKT IDW12365565
- Building TypeHouse
- Property TypeSingle Family
- StatusBuy
- Added1 weeks ago
- Bedrooms4
- Bathrooms3
- Area1100 sq. ft.
- DirectionNo Data
- Added On27 Aug 2025
Property Overview
Fantastic Brick Bungalow Nestled In A Mature Quiet Georgetown Neighborhood! This Charming Home Offers 3+1 Bedrooms And 3 Bathrooms On An Oversized 50 X 113 Lot! Step Inside And Discover A Functional Layout With Fresh New Kitchen And Entryway Flooring. The Bright Living Room Features A Large Picture Window That Floods The Space With Natural Sunlight, While The Eat-In Kitchen Showcases Crisp White Cabinetry & Stainless Steel Appliances. The Main Level Includes Three Bedrooms With Beautiful Hardwood Flooring, Main Bathroom, And A Spacious Primary Suite Complete With Its Own Convenient 2-Piece Ensuite. Amazing Value Awaits Savvy Buyers And Multigenerational Families With The Separate Entrance To A Fully Finished In-Law Suite Or Potential Rental! This Space Includes A Kitchen, Large Living/Dining Room, Bedroom With Two Closets, And A 4-Piece Bathroom. Huge Bonus: Another Partially Finished Room That Can Easily Be Made Into A 2nd Bedroom. Enjoy Outdoor Living In The Fully Fenced Backyard Featuring A Private Covered Patio, A He/She Shed, A Large Garden Shed With Power & A Pop Up Shed, And Parking For Up To Three Cars Plus A Trailer. Centrally Located And Close To Highway 7, Schools, Parks, Restaurants, Shopping, Doctors Offices, And More This Home Truly Has It All! (id:51532)
Tags
| Property Summary |
|---|
| Building |
|---|
| Land |
|---|
| Level | Rooms | Dimensions |
|---|---|---|
| Basement | Kitchen | 3.3 m x 2.77 m |
| Bathroom | 2.07 m x 1.54 m | |
| Bedroom 4 | 3.84 m x 3.11 m | |
| Bedroom 5 | 3.68 m x 3.11 m | |
| Laundry room | 4.94 m x 4.32 m | |
| Living room | 7.38 m x 4.06 m | |
| Main level | Foyer | 1.47 m x 2.82 m |
| Living room | 4.69 m x 3.82 m | |
| Dining room | 3.56 m x 2.44 m | |
| Kitchen | 3.46 m x 2.72 m | |
| Primary Bedroom | 3.89 m x 3.61 m | |
| Bedroom 2 | 3.85 m x 2.87 m | |
| Bedroom 3 | 2.87 m x 2.71 m | |
| Bathroom | 2.07 m x 1.49 m |
| Features | |||||
|---|---|---|---|---|---|
| Carpet Free | No Garage | Dryer | |||
| Two stoves | Washer | Two Refrigerators | |||
| Apartment in basement | Separate entrance | Central air conditioning | |||














































