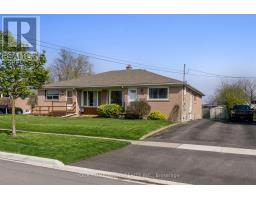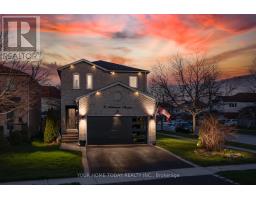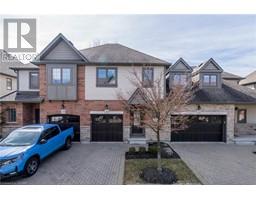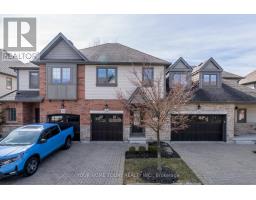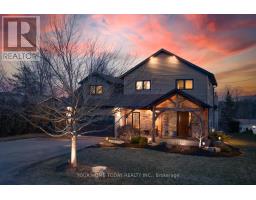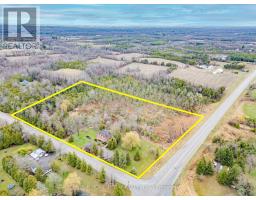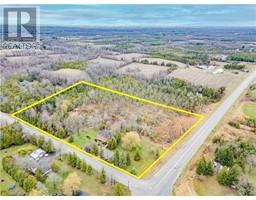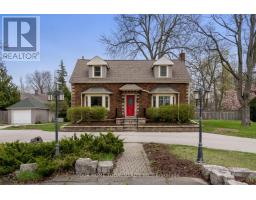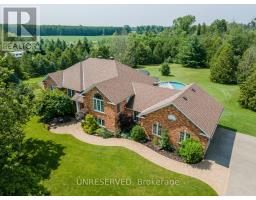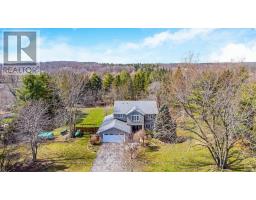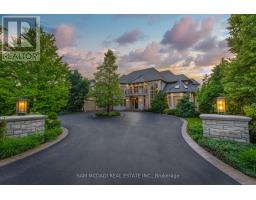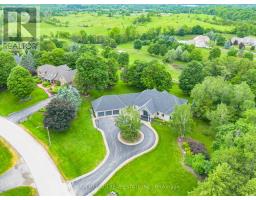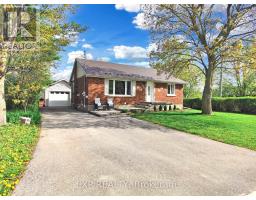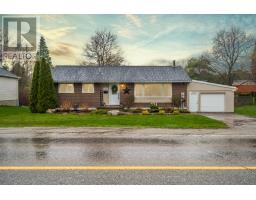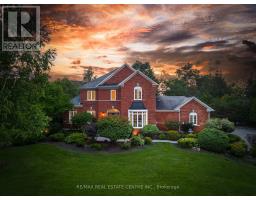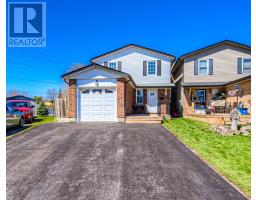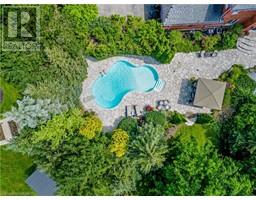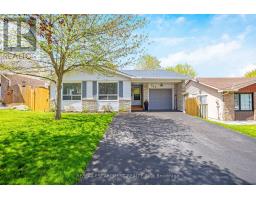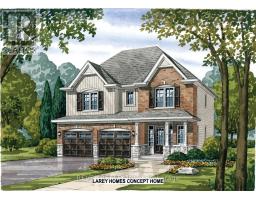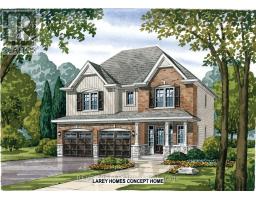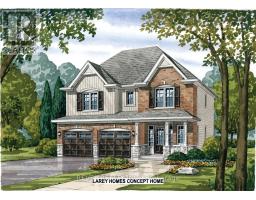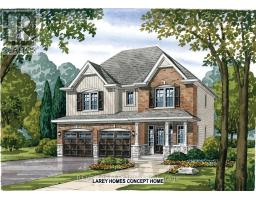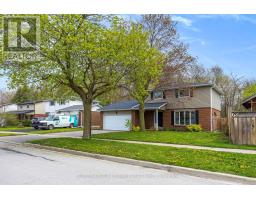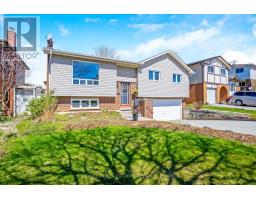13184 10 SDRD, Halton Hills, Ontario, CA
Address: 13184 10 SDRD, Halton Hills, Ontario
Summary Report Property
- MKT IDW8092922
- Building TypeHouse
- Property TypeSingle Family
- StatusBuy
- Added2 weeks ago
- Bedrooms3
- Bathrooms2
- Area0 sq. ft.
- DirectionNo Data
- Added On01 May 2024
Property Overview
Property must be sold with mls# W8092916 Can/will not be sold separately. Amazing opportunity to own two separate lots, side by side!. Live in the immaculate custom built 4 level side split and work in the massive 1,500 sq. ft. heated work shop. Great location close to Georgetown, Milton and major roads for commuters! This lovingly maintained one-owner home offers spacious and gracious living with walkout from the lower level (in-law potential)! The main level offers an inviting foyer, large L shaped living and dining room and well-equipped eat-in kitchen with walkout to large deck. The upper level offers 3 sun-filled bedrooms all with ample closet space and an updated 3-piece bathroom. The lower-level family room features a toasty woodburning fireplace insert, large above grade windows and garden door walkout to the patio. A 2-piece bathroom and laundry with access to the patio completes the level. The basement adds to the living space with rec room, and storage/ utility room. **** EXTRAS **** The shop can be accessed thru the sep gated driveway or from a path at the rear of the property. The shop is every handymans dream with 13 ft. ceiling, 12 ft. high garage door, propane heat, 100 amp service, water, mezzanine stor & more. (id:51532)
Tags
| Property Summary |
|---|
| Building |
|---|
| Level | Rooms | Dimensions |
|---|---|---|
| Basement | Recreational, Games room | 7.8 m x 6.2 m |
| Lower level | Family room | 6.6 m x 6.3 m |
| Laundry room | Measurements not available | |
| Main level | Living room | 5.6 m x 3.5 m |
| Dining room | 3 m x 3 m | |
| Kitchen | 5 m x 2.8 m | |
| Upper Level | Primary Bedroom | 4.4 m x 3.2 m |
| Bedroom 2 | 3.8 m x 3.3 m | |
| Bedroom 3 | 2.8 m x 2.6 m |
| Features | |||||
|---|---|---|---|---|---|
| Conservation/green belt | Attached Garage | Separate entrance | |||
| Wall unit | |||||










































