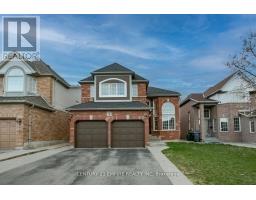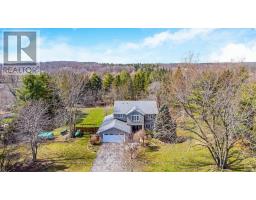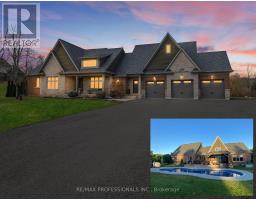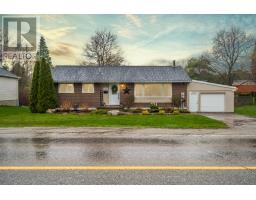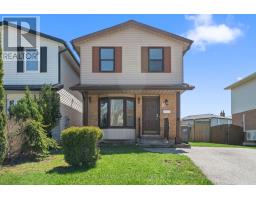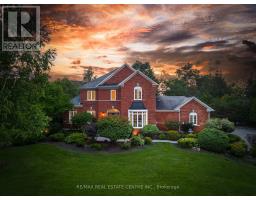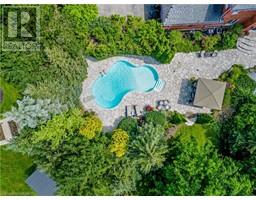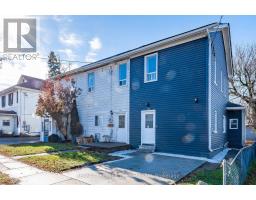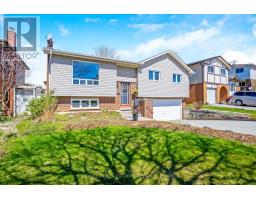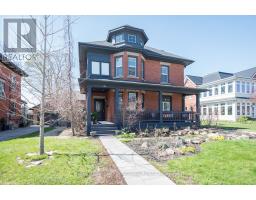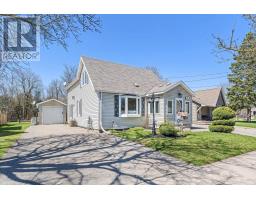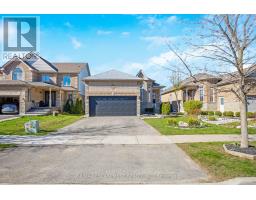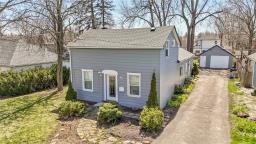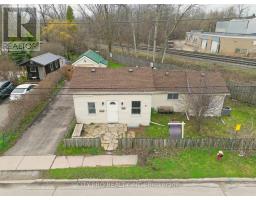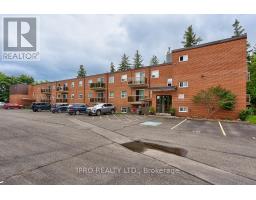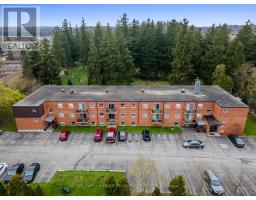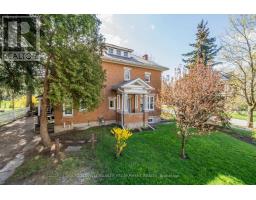24 AINLEY TR, Halton Hills, Ontario, CA
Address: 24 AINLEY TR, Halton Hills, Ontario
4 Beds3 Baths0 sqftStatus: Buy Views : 688
Price
$2,399,999
Summary Report Property
- MKT IDW8166798
- Building TypeHouse
- Property TypeSingle Family
- StatusBuy
- Added4 days ago
- Bedrooms4
- Bathrooms3
- Area0 sq. ft.
- DirectionNo Data
- Added On01 May 2024
Property Overview
In Prestigious Meadows In The Glen Community surrounded By Nature's Beauty. This Luxury Open-Concept Home Has, Double Door Entry W/ 10' Ceilings On The Main Floor , 9Ft Ceilings Upstairs,& 19Ft Ceilings In Open To Above! Hardwood Floors Throughout, 2 Gas Fireplaces, Gourmet Kitchen W/ Oversized Island, Upgraded Paris Cabinetry, 36"" Wolf Gas Range & Butlers Pantry, Heated Floor Tiles Throughout. W/O to patio, gazebo & private yard. The primary bedroom enjoys a cozy gas f/p, W/I closet, lux 5-pc ensuite & garden door W/O. (id:51532)
Tags
| Property Summary |
|---|
Property Type
Single Family
Building Type
House
Storeys
1
Community Name
Glen Williams
Title
Freehold
Land Size
99.28 x 165.01 FT
Parking Type
Attached Garage
| Building |
|---|
Bedrooms
Above Grade
4
Bathrooms
Total
4
Interior Features
Basement Type
Full (Unfinished)
Building Features
Style
Detached
Heating & Cooling
Cooling
Central air conditioning
Heating Type
Forced air
Exterior Features
Exterior Finish
Brick, Stone
Parking
Parking Type
Attached Garage
Total Parking Spaces
8
| Level | Rooms | Dimensions |
|---|---|---|
| Second level | Bedroom 3 | 3.59 m x 4.26 m |
| Bedroom 4 | 3.32 m x 2.85 m | |
| Sitting room | 3.39 m x 3.13 m | |
| Ground level | Living room | 5.76 m x 5 m |
| Dining room | 4.79 m x 3.89 m | |
| Kitchen | 5 m x 3 m | |
| Eating area | 4.25 m x 3 m | |
| Laundry room | 3.66 m x 3.31 m | |
| Primary Bedroom | 5.26 m x 4.22 m | |
| Bedroom 2 | 3.8 m x 3.35 m |
| Features | |||||
|---|---|---|---|---|---|
| Attached Garage | Central air conditioning | ||||










































