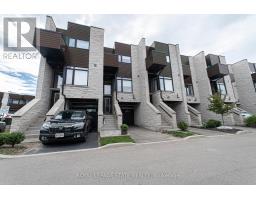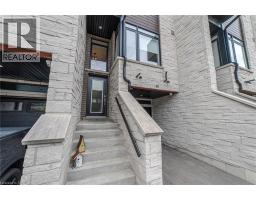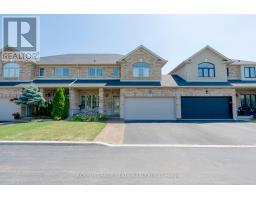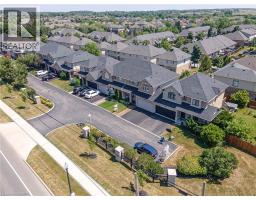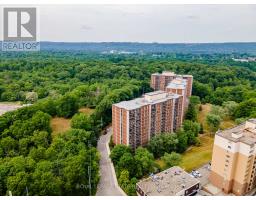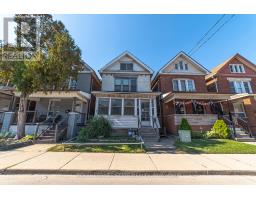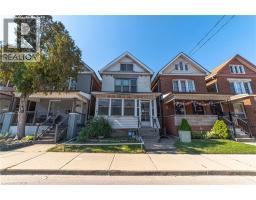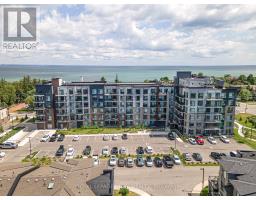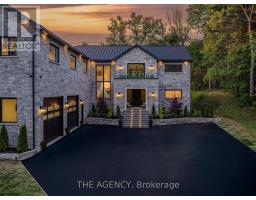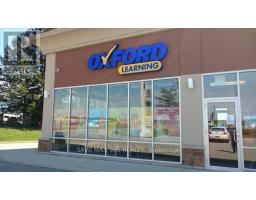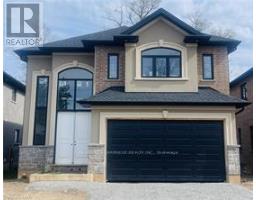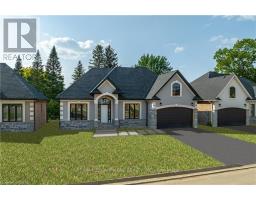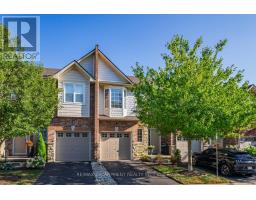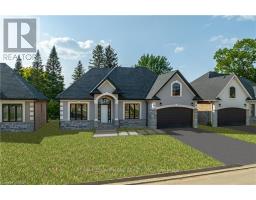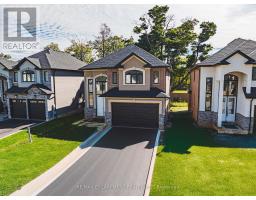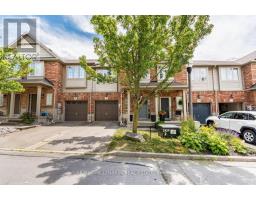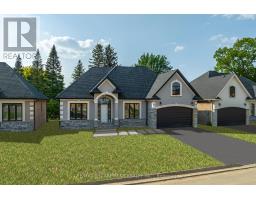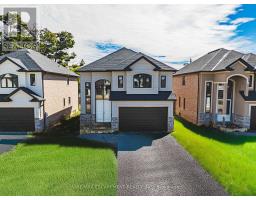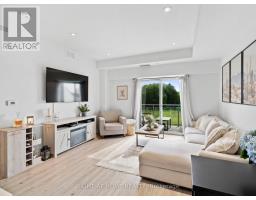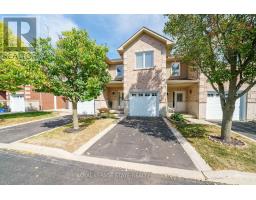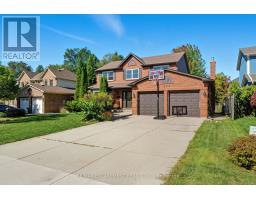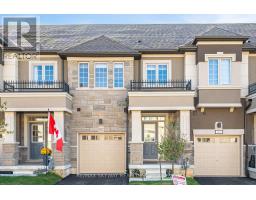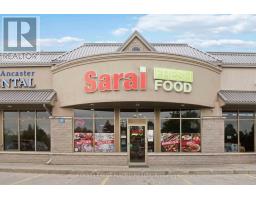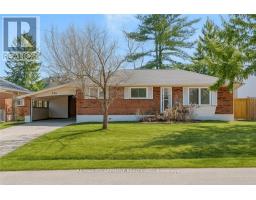149 MILLER DRIVE, Hamilton (Ancaster), Ontario, CA
Address: 149 MILLER DRIVE, Hamilton (Ancaster), Ontario
Summary Report Property
- MKT IDX12394250
- Building TypeHouse
- Property TypeSingle Family
- StatusBuy
- Added3 days ago
- Bedrooms6
- Bathrooms5
- Area3500 sq. ft.
- DirectionNo Data
- Added On23 Oct 2025
Property Overview
Welcome to 149 Miller Drive in Ancaster, a truly exceptional home offering over 6,000 square feet of luxurious, finished living space. This impressive residence features 5+1 bedrooms and 4+1 bathrooms, making it the perfect retreat for families seeking both comfort and elegance. The heart of the home is the stunning gourmet kitchen, equipped with high-end Bosch appliances, including a built-in oven, stove, and two dishwashers, complemented by a Fisher &Paykel fridge. The striking Cambria Quartz countertops add a touch of sophistication and durability, making the kitchen both functional and visually stunning. Open-concept living areas are perfect for entertaining, with ample space for family gatherings or hosting guests. The property also features a detached garage with its own washroom and hydro, offering versatility for a workshop, home office, or additional storage. In addition, a spacious 3-car garage provides plenty of space for all your vehicles and more. Located in one of Ancasters most desirable neighborhoods, 149 Miller Drive is a perfect blend of privacy, luxury, and practicality. Dont miss the opportunity to make this dream home your own. (id:51532)
Tags
| Property Summary |
|---|
| Building |
|---|
| Land |
|---|
| Level | Rooms | Dimensions |
|---|---|---|
| Second level | Bedroom | 3.59 m x 4.11 m |
| Bedroom | 3.61 m x 4.24 m | |
| Bathroom | 3.04 m x 3.163 m | |
| Bedroom | 3.04 m x 3.26 m | |
| Bedroom | 2.96 m x 5.61 m | |
| Bathroom | 1.91 m x 2.81 m | |
| Primary Bedroom | 5.65 m x 4.27 m | |
| Bathroom | 4.13 m x 3.51 m | |
| Basement | Family room | 3.59 m x 6.54 m |
| Bedroom | 3.35 m x 5.33 m | |
| Recreational, Games room | 9.44 m x 4.24 m | |
| Bathroom | 3.97 m x 2.16 m | |
| Office | 3.41 m x 3 m | |
| Kitchen | 1.69 m x 3.12 m | |
| Media | 3.41 m x 3.94 m | |
| Main level | Foyer | 3.6 m x 3.07 m |
| Dining room | 3.46 m x 4.75 m | |
| Living room | 3.52 m x 4.34 m | |
| Office | 3.94 m x 2.86 m | |
| Bathroom | 1.55 m x 1.51 m | |
| Family room | 5.37 m x 4.24 m | |
| Kitchen | 6.02 m x 5.05 m | |
| Laundry room | 2.03 m x 4.24 m |
| Features | |||||
|---|---|---|---|---|---|
| Irregular lot size | Conservation/green belt | Sauna | |||
| Attached Garage | Garage | Hot Tub | |||
| Garage door opener remote(s) | Oven - Built-In | Water Heater | |||
| Dishwasher | Microwave | Oven | |||
| Stove | Window Coverings | Refrigerator | |||
| Central air conditioning | Fireplace(s) | ||||





















































