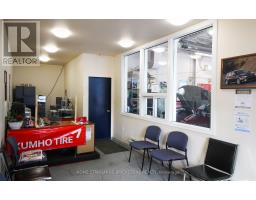14 BARONS AVENUE S, Hamilton (Bartonville), Ontario, CA
Address: 14 BARONS AVENUE S, Hamilton (Bartonville), Ontario
2 Beds2 Baths700 sqftStatus: Buy Views : 133
Price
$629,000
Summary Report Property
- MKT IDX12361018
- Building TypeHouse
- Property TypeSingle Family
- StatusBuy
- Added16 hours ago
- Bedrooms2
- Bathrooms2
- Area700 sq. ft.
- DirectionNo Data
- Added On23 Aug 2025
Property Overview
Beautiful 2 bedroom, 1.5 bath bungalow in fantastic southeast Hamilton neighbourhood. Huge finished rec room with walk-up to fenced backyard. Basement has in-law suite potential. - 12X12 Deck with Gazebo - 2 Gas Fireplaces - All Brick - Huge Rec Room w/ Gas Fireplace - Bosch Dishwasher - Close to buses, schools, shopping, parks -separatebreaker on panel for future Hot Tub (50 AMP) - 200 AMP, finished basement, long side driveway for 3 cars + detached garage. - Most windows replaced Don't miss this great home. Flexible closing. (id:51532)
Tags
| Property Summary |
|---|
Property Type
Single Family
Building Type
House
Storeys
1
Square Footage
700 - 1100 sqft
Community Name
Bartonville
Title
Freehold
Land Size
35 x 91 Acre
Parking Type
Detached Garage,Garage
| Building |
|---|
Bedrooms
Above Grade
2
Bathrooms
Total
2
Partial
1
Interior Features
Appliances Included
Central Vacuum, Water meter, Dishwasher, Dryer, Freezer, Stove, Washer, Window Coverings, Refrigerator
Basement Features
Walk-up
Basement Type
N/A (Finished)
Building Features
Features
Level lot
Foundation Type
Block
Style
Detached
Architecture Style
Bungalow
Square Footage
700 - 1100 sqft
Rental Equipment
Water Heater - Gas, Water Heater
Fire Protection
Smoke Detectors
Building Amenities
Fireplace(s)
Structures
Shed
Heating & Cooling
Cooling
Central air conditioning
Heating Type
Forced air
Utilities
Utility Type
Cable(Installed),Electricity(Installed),Sewer(Installed)
Utility Sewer
Sanitary sewer
Water
Municipal water
Exterior Features
Exterior Finish
Brick
Parking
Parking Type
Detached Garage,Garage
Total Parking Spaces
4
| Land |
|---|
Lot Features
Fencing
Fenced yard
Other Property Information
Zoning Description
R1
| Level | Rooms | Dimensions |
|---|---|---|
| Basement | Recreational, Games room | 6.58 m x 5.41 m |
| Laundry room | 3.96 m x 3.15 m | |
| Den | 4.98 m x 2.84 m | |
| Main level | Kitchen | 3.48 m x 2.77 m |
| Living room | 4.27 m x 3.76 m | |
| Dining room | 3.73 m x 2.51 m | |
| Primary Bedroom | 3.66 m x 2.92 m | |
| Bedroom 2 | 2.92 m x 2.79 m | |
| Sunroom | 3.66 m x 2.92 m |
| Features | |||||
|---|---|---|---|---|---|
| Level lot | Detached Garage | Garage | |||
| Central Vacuum | Water meter | Dishwasher | |||
| Dryer | Freezer | Stove | |||
| Washer | Window Coverings | Refrigerator | |||
| Walk-up | Central air conditioning | Fireplace(s) | |||




















