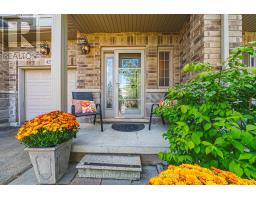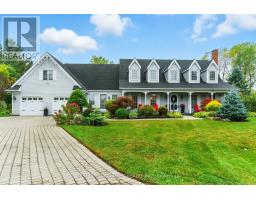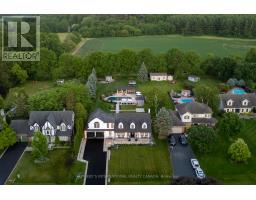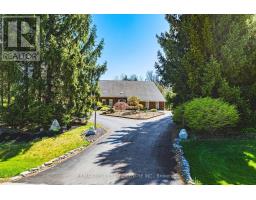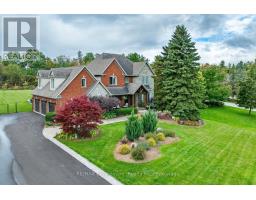18 PALOMINO DRIVE, Hamilton (Carlisle), Ontario, CA
Address: 18 PALOMINO DRIVE, Hamilton (Carlisle), Ontario
Summary Report Property
- MKT IDX12364504
- Building TypeHouse
- Property TypeSingle Family
- StatusBuy
- Added2 weeks ago
- Bedrooms6
- Bathrooms4
- Area2000 sq. ft.
- DirectionNo Data
- Added On19 Oct 2025
Property Overview
Welcome to 18 Palomino Estates - Flamborough's most prestigious and sought-after communities. This rare bungaloft floor plan offers exceptional flexibility for todays lifestyle, featuring two main-floor bedrooms, each with its own ensuite, perfect for downsizers or multi-generational families. Upstairs, you'll find two additional bedrooms and a full bath, plus two more bedrooms on the lower level with a full bath and recreation spaces. With over 4,000 sq. ft. of finished living space, and half-acre estate-sized lot, this property is move-in ready and presents a unique opportunity to customize into the luxury home you've always envisioned. The homes timeless brick exterior and gracious curb appeal set the stage for endless possibilities. The back-yard oasis has incredible privacy, extensive patios/decks, a salt-water pool and tons of additional space to add a pool house, ADU or workshop. The double car garage has extra height and can accomodate a car lift, while the driveway can host up to 8 cars. Nearby, updated homes of similar scale have sold for significantly higher values - this is your chance to secure the address and design the space your way. Recent updates include Soffits (2025), Shingles (2016), Keeprite Furnace (2018) A/C (2018), Salt-water pool (2018), Internet is is Bell Fibre. 1000 gallon septic. Inspirational Renderings, sample boards and actual estimates have been obtained and are viewable when you book for your private showing or upon request. (id:51532)
Tags
| Property Summary |
|---|
| Building |
|---|
| Land |
|---|
| Level | Rooms | Dimensions |
|---|---|---|
| Second level | Bedroom 3 | 8.84 m x 3.51 m |
| Bedroom 4 | 5.38 m x 3.48 m | |
| Basement | Bedroom 5 | 4.32 m x 3.91 m |
| Recreational, Games room | 5.94 m x 4.37 m | |
| Games room | 4.95 m x 3.3 m | |
| Main level | Family room | 4.72 m x 4.62 m |
| Dining room | 4.22 m x 3.4 m | |
| Kitchen | 6.45 m x 4.22 m | |
| Office | 3.58 m x 3.61 m | |
| Primary Bedroom | 4.52 m x 4.06 m | |
| Bedroom 2 | 4.17 m x 3.61 m | |
| Other | Bedroom | 4.01 m x 3.53 m |
| Features | |||||
|---|---|---|---|---|---|
| Wooded area | Irregular lot size | Attached Garage | |||
| Garage | Garage door opener remote(s) | Central Vacuum | |||
| Dishwasher | Dryer | Microwave | |||
| Stove | Washer | Water softener | |||
| Window Coverings | Refrigerator | Central air conditioning | |||
| Fireplace(s) | |||||





















































