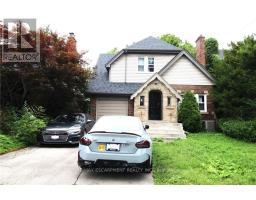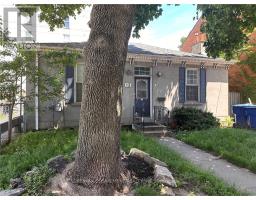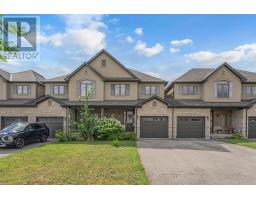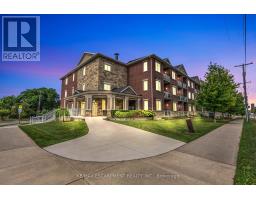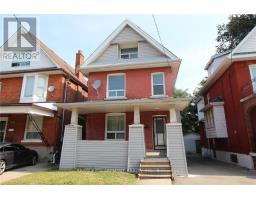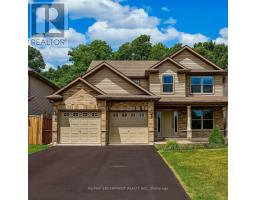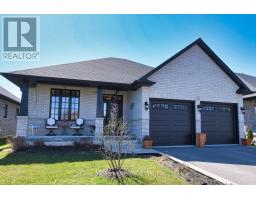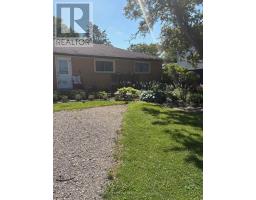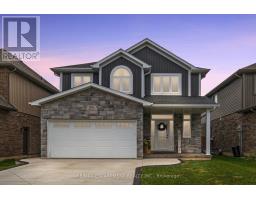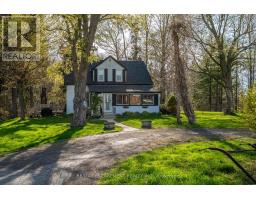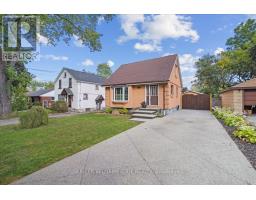251 EAST 31ST STREET, Hamilton (Eastmount), Ontario, CA
Address: 251 EAST 31ST STREET, Hamilton (Eastmount), Ontario
Summary Report Property
- MKT IDX12382722
- Building TypeHouse
- Property TypeSingle Family
- StatusBuy
- Added3 hours ago
- Bedrooms3
- Bathrooms2
- Area700 sq. ft.
- DirectionNo Data
- Added On02 Oct 2025
Property Overview
This charming well-cared for home is ideally located on the Hamilton Mountain near shopping, public transit, schools & easy access to hwy & downtown. Key updates include: furnace & A/C 15, tankless water heater 11, shingles approx. 17, siding & exterior front door 15, awnings 25, 3/4 copper water line & more. Gorgeous hardwood and marble flooring on main floor. The main level offers bedroom or office, lovely bath with jet tub, gorgeous kitchen, separate dining room with garden door to deck & stunning perennial gardens in the private backyard oasis. Upstairs offers 2 large bedrooms (both accommodating kit sized beds) with the master offering a unique walk-in closet & 2 pc ensuite. The separate side entrance to lower level is well suited for a future in-law suite or a private space for a teenager retreat. You'll appreciate the lovely curb appeal of this home with private side drive that parks 3 and perennial gardens. (id:51532)
Tags
| Property Summary |
|---|
| Building |
|---|
| Land |
|---|
| Level | Rooms | Dimensions |
|---|---|---|
| Second level | Primary Bedroom | 3.35 m x 3.66 m |
| Bedroom 2 | 3.17 m x 3.66 m | |
| Bathroom | 1.83 m x 2.44 m | |
| Basement | Laundry room | 3.43 m x 3.66 m |
| Other | Measurements not available | |
| Main level | Kitchen | 2.39 m x 3.43 m |
| Dining room | 3.15 m x 3.53 m | |
| Living room | 4.34 m x 3.45 m | |
| Bedroom 3 | 3.33 m x 3.43 m | |
| Bathroom | 1.52 m x 2.44 m |
| Features | |||||
|---|---|---|---|---|---|
| No Garage | Water meter | Dishwasher | |||
| Dryer | Stove | Washer | |||
| Window Coverings | Refrigerator | Separate entrance | |||
| Central air conditioning | |||||


































