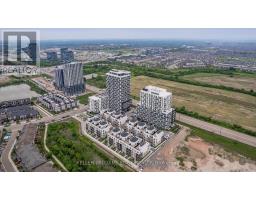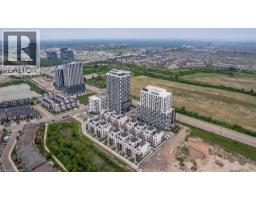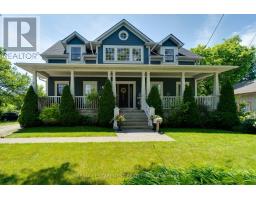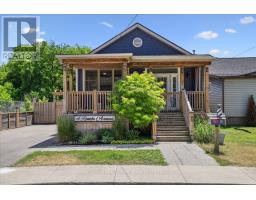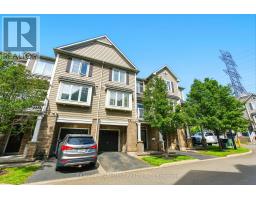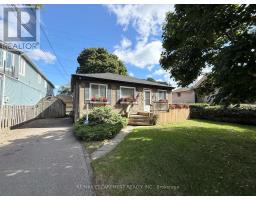1081 BEACH BOULEVARD, Hamilton (Hamilton Beach), Ontario, CA
Address: 1081 BEACH BOULEVARD, Hamilton (Hamilton Beach), Ontario
Summary Report Property
- MKT IDX12442417
- Building TypeRow / Townhouse
- Property TypeSingle Family
- StatusBuy
- Added2 weeks ago
- Bedrooms3
- Bathrooms4
- Area3000 sq. ft.
- DirectionNo Data
- Added On03 Oct 2025
Property Overview
Experience waterfront living in this beautifully appointed 3-bed, 4-bath executive freehold townhome, offering over 3000 sq ft ofthoughtfully designed living space. As a desirable end unit, it provides additional privacy, more windows for natural light, directbackyard access, and the convenience of a full two-car driveway. Enjoy stunning east-facing lake views and breathtaking sunrises frommultiple vantage points, including three oversized terraces. The open-concept layout features soaring ceilings and a spacious,upgraded kitchen with an expansive island and premium stainless steel appliances, ideal for entertaining. Designed with comfort anddurability in mind, this home includes 8 reinforced concrete construction through the centre for added sound separation and structuralintegrity. Take in uninterrupted lake views from nearly every room and enjoy direct access to the waterfront lifestylelaunch your kayakfrom the garage, stroll the boardwalk, or cycle along the lake to Spencer Smith Park and beyond. Ideally located steps to the beachand just minutes from downtown Burlington, with quick access to Toronto and Niagara via major highways. A rare opportunity to enjoylow-maintenance luxury living by the water. (id:51532)
Tags
| Property Summary |
|---|
| Building |
|---|
| Land |
|---|
| Level | Rooms | Dimensions |
|---|---|---|
| Second level | Family room | 1.75 m x 6.05 m |
| Dining room | 4.75 m x 2.59 m | |
| Den | 2.59 m x 2.01 m | |
| Kitchen | 3.45 m x 5.69 m | |
| Bathroom | Measurements not available | |
| Third level | Primary Bedroom | 3.68 m x 4.88 m |
| Bathroom | Measurements not available | |
| Bedroom | 5.99 m x 4.04 m | |
| Bathroom | Measurements not available | |
| Laundry room | 1.4 m x 2.18 m | |
| Main level | Bedroom | 2.59 m x 3.94 m |
| Living room | 4.39 m x 4.98 m | |
| Bathroom | Measurements not available |
| Features | |||||
|---|---|---|---|---|---|
| Attached Garage | Garage | Garage door opener remote(s) | |||
| Central Vacuum | Dishwasher | Dryer | |||
| Garage door opener | Hood Fan | Microwave | |||
| Oven | Stove | Washer | |||
| Window Coverings | Refrigerator | Central air conditioning | |||
| Air exchanger | Fireplace(s) | ||||




















































