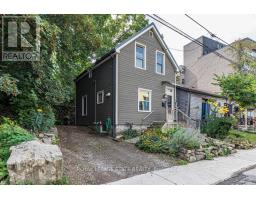187 SUNNYRIDGE ROAD, Hamilton (Jerseyville), Ontario, CA
Address: 187 SUNNYRIDGE ROAD, Hamilton (Jerseyville), Ontario
Summary Report Property
- MKT IDX12480119
- Building TypeHouse
- Property TypeSingle Family
- StatusBuy
- Added23 hours ago
- Bedrooms6
- Bathrooms6
- Area3500 sq. ft.
- DirectionNo Data
- Added On28 Oct 2025
Property Overview
Experience refined country living in this custom-built 2-storey home, privately set 350' back on nearly 2 acres with sweeping pastoral views. A grand foyer with 20' ceilings and porcelain floors sets the tone for the quality and craftsmanship throughout. The chef's kitchen impresses with quartz counters/backsplash, high-end appliances, 8-burner gas range, cappuccino bar, and walk-in butler's pantry, opening to the Great Room with 10' coffered ceilings, hardwood floors, gas fireplace, custom lighting, and built-in sound. Entertain indoors or out with the expansive covered deck. A formal dining room with 15' coffered ceilings and oversized windows captures natural light and scenery. On the upper level, 9' ceilings enhance the serene primary suite with spa-inspired ensuite, plus a second bedroom with private 4-pc bath and two more bedrooms sharing a 5 pce. Jack & Jill bath. The fully finished lower level offers a large rec room (rough-in for kitchen or wet bar), gym, storage, and two additional bedrooms-each with their own bath-perfect for in-law or multi-generational living. Additional highlights include: a 4.5-car garage with inside entry to spacious mudroom with laundry room w/ built ins, side by side washer & dryer & lge. walk in closet, the fully fenced deep backyard with room for your dream oasis, would that include an inpool, court &/or gardens. A rare blend of space, sophistication, and flexibility-your private oasis awaits. (id:51532)
Tags
| Property Summary |
|---|
| Building |
|---|
| Land |
|---|
| Level | Rooms | Dimensions |
|---|---|---|
| Second level | Bedroom 2 | 4.19 m x 3.68 m |
| Bedroom 3 | 3.1 m x 4.8 m | |
| Bathroom | 2.9 m x 3.12 m | |
| Bedroom 4 | 3.3 m x 3.99 m | |
| Bathroom | 1.6 m x 2.31 m | |
| Primary Bedroom | 5.44 m x 5.74 m | |
| Bathroom | 3.02 m x 3.17 m | |
| Basement | Recreational, Games room | 11.91 m x 5.66 m |
| Bedroom 5 | 3.99 m x 4.55 m | |
| Bedroom | 3.76 m x 4.78 m | |
| Bathroom | 1.52 m x 3.3 m | |
| Bathroom | 1.5 m x 2.24 m | |
| Exercise room | 7.87 m x 3.89 m | |
| Utility room | 1.47 m x 2.82 m | |
| Cold room | 7.98 m x 2.26 m | |
| Main level | Foyer | 2.39 m x 6.05 m |
| Dining room | 3.58 m x 5.16 m | |
| Kitchen | 6.15 m x 5.77 m | |
| Pantry | 1.83 m x 1.19 m | |
| Great room | 7.37 m x 5.77 m | |
| Office | 3.96 m x 3.17 m | |
| Bathroom | 1.98 m x 1.57 m | |
| Laundry room | 3.17 m x 5.33 m |
| Features | |||||
|---|---|---|---|---|---|
| Irregular lot size | Backs on greenbelt | Flat site | |||
| Conservation/green belt | Dry | Sump Pump | |||
| Attached Garage | Garage | Garage door opener remote(s) | |||
| Oven - Built-In | Central Vacuum | Water Heater | |||
| Water Treatment | Dishwasher | Dryer | |||
| Garage door opener | Microwave | Oven | |||
| Hood Fan | Range | Stove | |||
| Washer | Window Coverings | Wine Fridge | |||
| Refrigerator | Central air conditioning | Air exchanger | |||
| Ventilation system | Fireplace(s) | ||||





















































