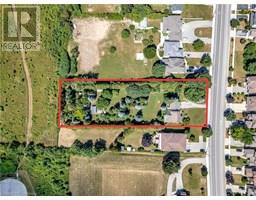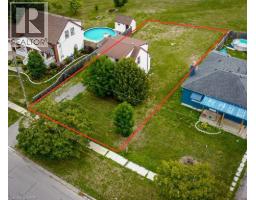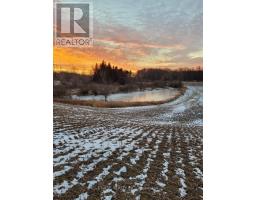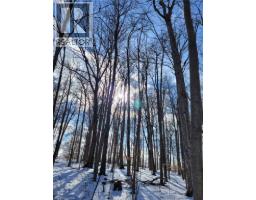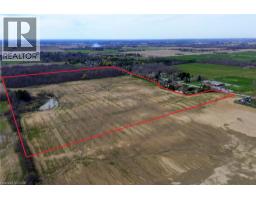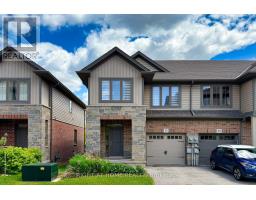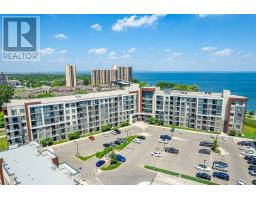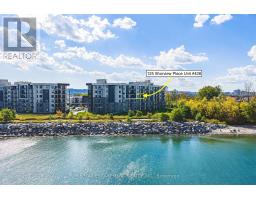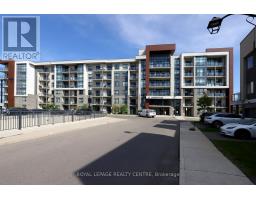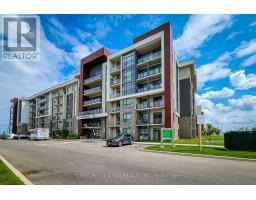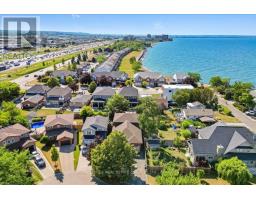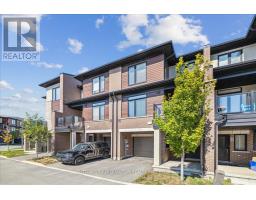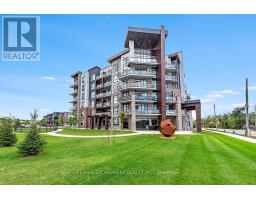37 - 485 GREEN ROAD, Hamilton (Lakeshore), Ontario, CA
Address: 37 - 485 GREEN ROAD, Hamilton (Lakeshore), Ontario
Summary Report Property
- MKT IDX12471403
- Building TypeRow / Townhouse
- Property TypeSingle Family
- StatusBuy
- Added1 weeks ago
- Bedrooms3
- Bathrooms3
- Area1400 sq. ft.
- DirectionNo Data
- Added On20 Oct 2025
Property Overview
Stylish & Spacious Corner End Unit Townhome in a Prime Stoney Creek Location, is waiting to Welcome your family ! This beautifully maintainedEnd Unit Townhome offers the perfect blend of comfort, convenience, and modern living. Nestled in a mature neighbourhood, steps from theLake, Parks & trails and minutes from major commuter routes and Highway Access, provides an ideal opportunity to live, work and play close tohome. Step inside to a Spacious Main floor - featuring a Bright Open Concept Living Room, Dining area and Kitchen. The bonus windows -exclusive to end units - supply plenty of natural light. The kitchen offers ample cabinetry and counter space, making meal prep easy andenjoyable - with All Stainless Steel Appliances included. The Upper Level boasts three generously sized bedrooms, including a primary retreatwith a generous Walk-In Closet. The 3-piece Bathroom features a Walk-In Glass Sport Shower for easy access. The finished basement provides aversatile space for a family room, home office, or gym-ideal for today's lifestyle needs. The Fully-fenced, private backyard with gate, patio andBBQ gas line Hook-up, is perfect for summer barbecues or quiet relaxation, while the end-unit position offers extra privacy and access to greenspace. This property is ideal for families, downsizers and/or first-time buyers looking to settle into a fantastic, low-maintenance, lakesidecommunity that is close to the waterfront. (id:51532)
Tags
| Property Summary |
|---|
| Building |
|---|
| Features | |||||
|---|---|---|---|---|---|
| Sump Pump | Attached Garage | Garage | |||
| Central Vacuum | Water Heater | Blinds | |||
| Dishwasher | Dryer | Garage door opener | |||
| Hood Fan | Stove | Washer | |||
| Window Coverings | Refrigerator | Central air conditioning | |||














































