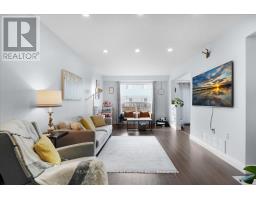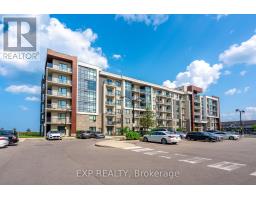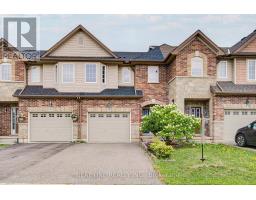39 - 485 GREEN ROAD, Hamilton (Lakeshore), Ontario, CA
Address: 39 - 485 GREEN ROAD, Hamilton (Lakeshore), Ontario
Summary Report Property
- MKT IDX12420350
- Building TypeRow / Townhouse
- Property TypeSingle Family
- StatusRent
- Added1 weeks ago
- Bedrooms3
- Bathrooms2
- AreaNo Data sq. ft.
- DirectionNo Data
- Added On23 Sep 2025
Property Overview
Welcome to your next family home in a peaceful, friendly community where comfort and convenience come together! This beautifully cared-for 3-bedroom townhome has everything you need to create lasting memories. With three spacious bedrooms with large closets, there is plenty of space to grow and stay organized. The partially open main floor features large windows that fill the home with natural light, creating a warm and inviting atmosphere. A beautifully finished basement gives you the perfect spot for family movie nights, play space, or a home office. You'll love the thoughtfully designed custom laundry area that keeps daily routines simple and stress-free. Just a short walk to Lake Ontario, perfect for family strolls, bike rides, or picnics by the water. This townhome is more than a house its a place for your family to feel at home. Don't miss the chance to make it yours! (id:51532)
Tags
| Property Summary |
|---|
| Building |
|---|
| Level | Rooms | Dimensions |
|---|---|---|
| Second level | Primary Bedroom | 4.63 m x 3.02 m |
| Bedroom 2 | 3.9 m x 3.02 m | |
| Bedroom 3 | 3.39 m x 2.86 m | |
| Bathroom | 2.71 m x 1.53 m | |
| Basement | Utility room | 1.63 m x 3.62 m |
| Recreational, Games room | 3.94 m x 5.64 m | |
| Laundry room | 1 m x 1 m | |
| Main level | Kitchen | 3.02 m x 2.21 m |
| Dining room | 2.29 m x 2.3 m | |
| Living room | 5.32 m x 3.71 m | |
| Bathroom | 1.35 m x 1.7 m |
| Features | |||||
|---|---|---|---|---|---|
| Attached Garage | Garage | Water Heater | |||
| Dishwasher | Dryer | Stove | |||
| Window Coverings | Refrigerator | Central air conditioning | |||


































