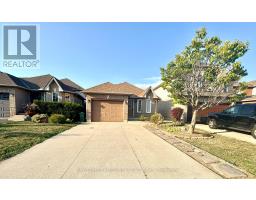47 BENSLEY LANE, Hamilton (Mountview), Ontario, CA
Address: 47 BENSLEY LANE, Hamilton (Mountview), Ontario
4 Beds3 BathsNo Data sqftStatus: Rent Views : 64
Price
$3,499
Summary Report Property
- MKT IDX12445305
- Building TypeRow / Townhouse
- Property TypeSingle Family
- StatusRent
- Added2 weeks ago
- Bedrooms4
- Bathrooms3
- AreaNo Data sq. ft.
- DirectionNo Data
- Added On04 Oct 2025
Property Overview
Stunning executive townhome available for lease in the heart of Hamilton, offering luxury finishes and modern comfort throughout. Features include premium vinyl flooring, an open-riser staircase, a sleek electric fireplace, and a fully upgraded kitchen with extended cabinetry, quartz countertops, and an open hood range. Enjoy added conveniences like a wall-mounted HD TV, Google Nest thermostat, Nest cameras, and window coverings. The walkout basement provides flexible living space, while the beautifully landscaped backyard with a fire pit is perfect for relaxing or entertaining. Located in a vibrant, walkable neighborhood close to McMaster University, highways, shopping, parks, and top-rated schools. (id:51532)
Tags
| Property Summary |
|---|
Property Type
Single Family
Building Type
Row / Townhouse
Storeys
2
Square Footage
1500 - 2000 sqft
Community Name
Mountview
Title
Freehold
Land Size
26.7 x 84 FT
Parking Type
Attached Garage,Garage,Inside Entry
| Building |
|---|
Bedrooms
Above Grade
3
Below Grade
1
Bathrooms
Total
4
Partial
1
Interior Features
Appliances Included
Dishwasher, Dryer, Stove, Washer, Window Coverings, Refrigerator
Flooring
Porcelain Tile, Vinyl
Basement Features
Walk out
Basement Type
Full
Building Features
Foundation Type
Poured Concrete
Style
Attached
Square Footage
1500 - 2000 sqft
Rental Equipment
Air Conditioner, HRV, Water Heater, Furnace
Heating & Cooling
Cooling
Central air conditioning
Heating Type
Forced air
Utilities
Utility Type
Cable(Installed),Electricity(Installed),Sewer(Installed)
Utility Sewer
Sanitary sewer
Water
Municipal water
Exterior Features
Exterior Finish
Stone, Brick
Parking
Parking Type
Attached Garage,Garage,Inside Entry
Total Parking Spaces
2
| Level | Rooms | Dimensions |
|---|---|---|
| Second level | Bathroom | Measurements not available |
| Loft | 2.99 m x 2.69 m | |
| Primary Bedroom | 4.01 m x 4.37 m | |
| Bedroom 2 | 3.1 m x 3.51 m | |
| Bedroom 3 | 3 m x 3.51 m | |
| Bathroom | Measurements not available | |
| Main level | Family room | 3.48 m x 5.79 m |
| Kitchen | 2.51 m x 3.35 m | |
| Eating area | 2.57 m x 2.44 m | |
| Bathroom | Measurements not available |
| Features | |||||
|---|---|---|---|---|---|
| Attached Garage | Garage | Inside Entry | |||
| Dishwasher | Dryer | Stove | |||
| Washer | Window Coverings | Refrigerator | |||
| Walk out | Central air conditioning | ||||




































