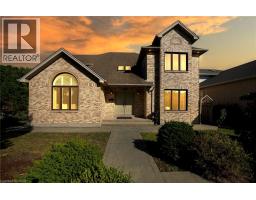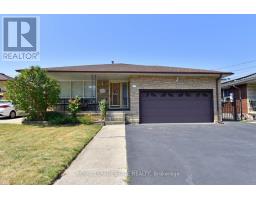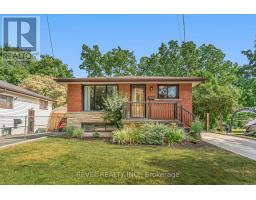126 MONTMORENCY DRIVE, Hamilton (Red Hill), Ontario, CA
Address: 126 MONTMORENCY DRIVE, Hamilton (Red Hill), Ontario
Summary Report Property
- MKT IDX12469634
- Building TypeHouse
- Property TypeSingle Family
- StatusBuy
- Added1 hours ago
- Bedrooms6
- Bathrooms4
- Area3000 sq. ft.
- DirectionNo Data
- Added On08 Dec 2025
Property Overview
Stunning Owner-Built Home on Premium Corner Ravine Lot - East-End Hamilton!This freshly painted residence offers approx. over 4,000 sq. ft. of living space, a triple- wide driveway, and 2-car garage, combining elegance with functionality.Step into a grand foyer featuring a striking spiral staircase and discover a thoughtfully designed layout with 4 bedrooms, 4 bathrooms, and 2 kitchens.The main floor boasts a spacious living/dining area with vaulted ceilings, a private office, a cozy family room, and a large eat-in kitchen with a center island and ample cabinetry. Convenient main floor laundry is also included.The primary suite offers a luxurious ensuite with a Jacuzzi tub and a walk-in closet with bonus access to an additional room - perfect as a second closet or private retreat.The fully finished basement features a second kitchen, additional laundry, three additional rooms, and a separate entrance from the garage.Additional highlights: irrigation system, leaf-filtered covered eavestroughs on the lower level, and proximity to excellent schools, shopping, transit, and major highways.A rare opportunity in a sought-after neighborhood-spacious, versatile, and move-in ready! (id:51532)
Tags
| Level | Rooms | Dimensions |
|---|---|---|
| Second level | Primary Bedroom | 5.05 m x 5.05 m |
| Bedroom | 4.14 m x 2.92 m | |
| Bedroom | 3.84 m x 3.61 m | |
| Bedroom | 3.35 m x 3.66 m | |
| Basement | Kitchen | 5.69 m x 3.56 m |
| Recreational, Games room | 5.49 m x 3.58 m | |
| Exercise room | 4.57 m x 3.99 m | |
| Main level | Office | 3.66 m x 3.38 m |
| Kitchen | 8.69 m x 4.27 m | |
| Family room | 5.89 m x 3.66 m | |
| Living room | 9.68 m x 4.72 m | |
| Laundry room | 2.69 m x 2.18 m |
| Features | |||||
|---|---|---|---|---|---|
| Ravine | Carpet Free | Sump Pump | |||
| Attached Garage | Garage | Garage door opener remote(s) | |||
| Central Vacuum | Range | Water Heater | |||
| Water meter | Water purifier | Water softener | |||
| Dishwasher | Garage door opener | Microwave | |||
| Stove | Window Coverings | Two Refrigerators | |||
| Separate entrance | Central air conditioning | ||||




















































