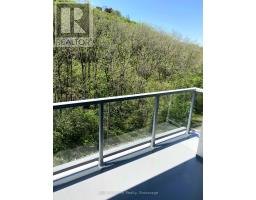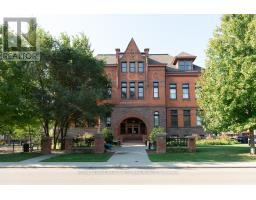503 - 467 CHARLTON AVENUE E, Hamilton (Stinson), Ontario, CA
Address: 503 - 467 CHARLTON AVENUE E, Hamilton (Stinson), Ontario
Summary Report Property
- MKT IDX12366069
- Building TypeApartment
- Property TypeSingle Family
- StatusBuy
- Added7 days ago
- Bedrooms2
- Bathrooms2
- Area900 sq. ft.
- DirectionNo Data
- Added On28 Aug 2025
Property Overview
Condo living at its finest! This rarely offered 2-bedroom, 2-bathroom corner unit at the desirable Vista Condos offers stunning sunrise and sunset views with picturesque scenes of the Skyway Bridge and the Escarpment. Featuring a bright, open-concept layout with modern finishes throughout, this unit includes a kitchen with light wood cabinetry, quartz countertops, and stainless steel appliances. Enjoy carpet-free living with wood laminate flooring in every room. The spacious primary bedroom is filled with natural light and features a 4-piece ensuite with quartz counters and white subway tile. The second bedroom offers generous space and beautiful views. Step out onto the oversized balcony perfect for relaxing or entertaining while enjoying the scenery. This unit comes with one underground parking space large enough to accommodate two small cars, an additional surface-level parking space, and a storage lockera rare and valuable combination. Building amenities include a 130-ft rooftop terrace with BBQs and patio seating, fitness and party rooms, and a secure entry system. Conveniently located close to major amenities, transit, and highway access. In-unit upgrades: pot lights, soft-close drawers and cabinetry, upgraded flooring, and enhanced tiling in both bathrooms. Dont miss this opportunity to own a unique, move-in-ready unit in a well-managed building. (id:51532)
Tags
| Property Summary |
|---|
| Building |
|---|
| Level | Rooms | Dimensions |
|---|---|---|
| Main level | Kitchen | 2.13 m x 2.24 m |
| Living room | 2.9 m x 6.05 m | |
| Primary Bedroom | 3.51 m x 2.82 m | |
| Bedroom 2 | 3.12 m x 2.82 m |
| Features | |||||
|---|---|---|---|---|---|
| Irregular lot size | Conservation/green belt | Balcony | |||
| In suite Laundry | Underground | Garage | |||
| Dishwasher | Dryer | Stove | |||
| Washer | Refrigerator | Central air conditioning | |||
| Exercise Centre | Party Room | Visitor Parking | |||
| Storage - Locker | |||||
















