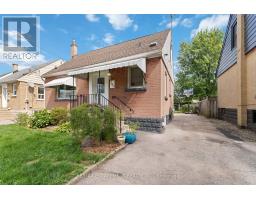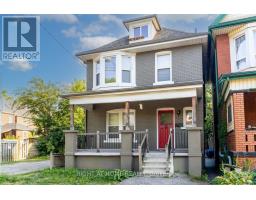52 CONNAUGHT AVENUE N, Hamilton (Stipley), Ontario, CA
Address: 52 CONNAUGHT AVENUE N, Hamilton (Stipley), Ontario
Summary Report Property
- MKT IDX12279797
- Building TypeHouse
- Property TypeSingle Family
- StatusBuy
- Added3 days ago
- Bedrooms2
- Bathrooms1
- Area700 sq. ft.
- DirectionNo Data
- Added On22 Aug 2025
Property Overview
Discover the charm and potential of 52 Connaught Avenue North, a captivating 1-storey detached home nestled in Hamilton's coveted Stipley/Gibson-neighbourhood. This beautifully updated property blends classic character with modern comforts ideal for families, first-time buyers, or investors alike. Step into a spacious foyer that leads to an open-concept living and dining area, a versatile main-floor bedroom or office. Two generous bedrooms upstairs provide peaceful retreats with ample light and charm, and a contemporary 4-piece bathroom. Enjoy the lovely fully fenced backyard with lush greenery and a deck, perfect for your favourite patio setup, just in time for summer! Situated in a family-friendly, walkable neighbourhood with excellent transit access. Minutes from Gage Park, Hamilton Stadium, community centres, and local schools. Don't miss an exceptional opportunity for modern living or investment. (id:51532)
Tags
| Property Summary |
|---|
| Building |
|---|
| Level | Rooms | Dimensions |
|---|---|---|
| Lower level | Laundry room | Measurements not available |
| Main level | Living room | 3.2 m x 3.84 m |
| Dining room | 2.84 m x 3.96 m | |
| Kitchen | 2.84 m x 3.96 m | |
| Office | 3.48 m x 2.82 m | |
| Bathroom | 1.88 m x 1.75 m | |
| Upper Level | Primary Bedroom | 3.3 m x 3.89 m |
| Bedroom 2 | 3.15 m x 2.64 m |
| Features | |||||
|---|---|---|---|---|---|
| No Garage | Dryer | Stove | |||
| Washer | Refrigerator | Central air conditioning | |||








































