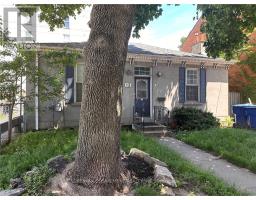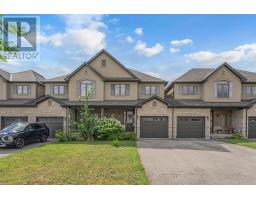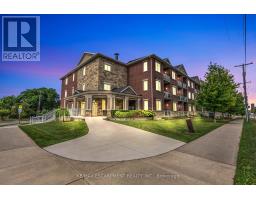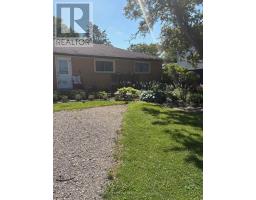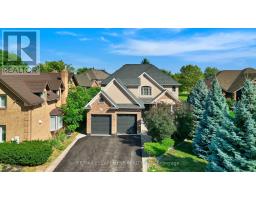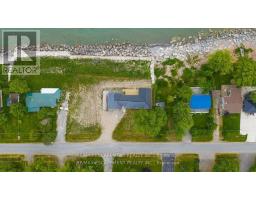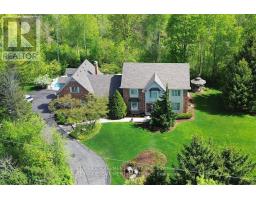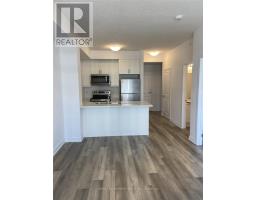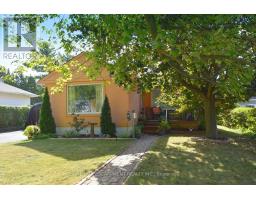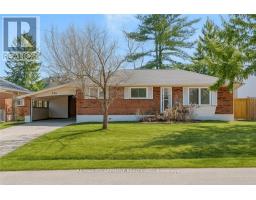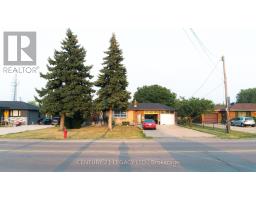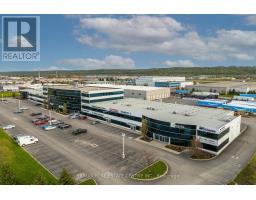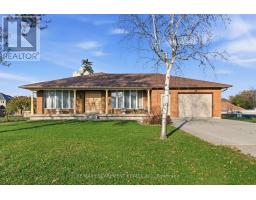54 CHESTER ROAD, Hamilton (Stoney Creek Industrial), Ontario, CA
Address: 54 CHESTER ROAD, Hamilton (Stoney Creek Industrial), Ontario
Summary Report Property
- MKT IDX12211017
- Building TypeHouse
- Property TypeSingle Family
- StatusBuy
- Added14 weeks ago
- Bedrooms4
- Bathrooms2
- Area1100 sq. ft.
- DirectionNo Data
- Added On21 Aug 2025
Property Overview
Beautifully Maintained Family Home in Quiet Stoney Creek Neighbourhood. Welcome to this well cared for family home nestled in a peaceful area of Stoney Creek. Perfect for family living, this home is conveniently located close to schools, shopping, and offers easy access to the Red Hill Parkway and major highways. Enjoy cooking and entertaining in the updated kitchen featuring quartz countertops and stainless steel appliances. The spacious main floor is ideal for family gatherings and every day living. Downstairs, you'll find a Family Room with a cozy Fireplace plus a fantastic, oversized Games Room - perfect for teenagers and gaming enthusiasts. Step outside to a lovely backyard, ideal for barbecues and summer entertaining. The home also offers a separate entrance to the lower level, with the potential for an in-law suite or private ensuite setup. Don't miss this incredible opportunity to own a move in ready home in a sought after location! (id:51532)
Tags
| Property Summary |
|---|
| Building |
|---|
| Land |
|---|
| Level | Rooms | Dimensions |
|---|---|---|
| Second level | Primary Bedroom | 4.17 m x 3.4 m |
| Bedroom | 3.61 m x 2.49 m | |
| Bedroom | 3.56 m x 2.79 m | |
| Bathroom | 2.51 m x 2.06 m | |
| Lower level | Bathroom | 3.38 m x 1.24 m |
| Games room | 4.6 m x 3.33 m | |
| Family room | 6.96 m x 3.56 m | |
| Bedroom | 3.48 m x 3.4 m | |
| Main level | Living room | 4.98 m x 3.56 m |
| Dining room | 3.51 m x 3.02 m | |
| Kitchen | 4.22 m x 3.4 m | |
| Foyer | 3.56 m x 1.55 m |
| Features | |||||
|---|---|---|---|---|---|
| Flat site | Sump Pump | Attached Garage | |||
| Garage | Water Heater | Water meter | |||
| Dishwasher | Dryer | Garage door opener | |||
| Microwave | Hood Fan | Washer | |||
| Window Coverings | Central air conditioning | ||||



















