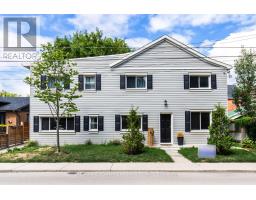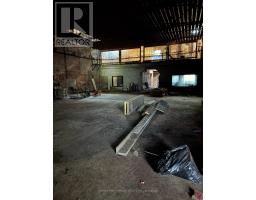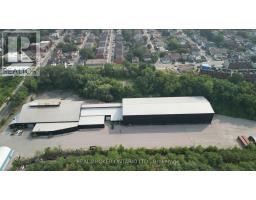62 MARGARET STREET, Hamilton (Strathcona), Ontario, CA
Address: 62 MARGARET STREET, Hamilton (Strathcona), Ontario
Summary Report Property
- MKT IDX12333810
- Building TypeHouse
- Property TypeSingle Family
- StatusBuy
- Added3 days ago
- Bedrooms3
- Bathrooms3
- Area1100 sq. ft.
- DirectionNo Data
- Added On21 Aug 2025
Property Overview
Modern design meets West End charm at 62 Margaret. Just steps from Locke Street, and minutes to the 403 and downtown, this fully reimagined 3-bed, 3-bath home offers a perfect blend of style and convenience. The airy main floor features natural light, maple flooring, and a sleek custom kitchen with stone counters, premium appliances, and a statement island. The second floor has a serene primary suite with spa-like ensuite, two additional spacious bedrooms, laundry, a skylight that floods the hallway with sunlight and space for a home office. Outside you'll enjoy a fully fenced private yard with deck, plus garage and carport parking for two. Everything here is recently built or beautifully updated including the entire second floor. A rare chance to own a standout property in a prime walkable location. (id:51532)
Tags
| Property Summary |
|---|
| Building |
|---|
| Land |
|---|
| Level | Rooms | Dimensions |
|---|---|---|
| Second level | Bedroom 3 | 2.93 m x 3.73 m |
| Primary Bedroom | 3.05 m x 4.54 m | |
| Bathroom | 2.59 m x 3.55 m | |
| Laundry room | Measurements not available | |
| Bathroom | 2.71 m x 1.42 m | |
| Bedroom 2 | 2.71 m x 4.2 m | |
| Main level | Living room | 3.44 m x 4.99 m |
| Kitchen | 3.01 m x 3.58 m | |
| Family room | 2.72 m x 2.38 m | |
| Dining room | 2.73 m x 2.99 m | |
| Bathroom | 1.22 m x 1.68 m |
| Features | |||||
|---|---|---|---|---|---|
| Carpet Free | Detached Garage | Garage | |||
| Water Heater | Dishwasher | Dryer | |||
| Stove | Window Coverings | Refrigerator | |||
| Central air conditioning | |||||



































