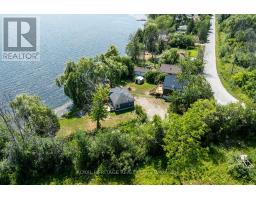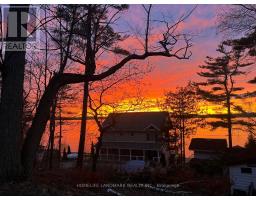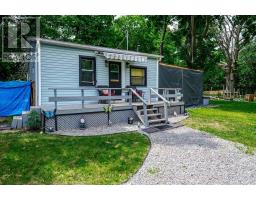5073 RIDGE STREET, Hamilton Township (Bewdley), Ontario, CA
Address: 5073 RIDGE STREET, Hamilton Township (Bewdley), Ontario
Summary Report Property
- MKT IDX12487545
- Building TypeHouse
- Property TypeSingle Family
- StatusBuy
- Added1 days ago
- Bedrooms2
- Bathrooms2
- Area1500 sq. ft.
- DirectionNo Data
- Added On03 Nov 2025
Property Overview
Fantastic opportunity to enter the real estate market in the charming lakeside town of Bewdley. This 1600 sq/ft home features two separate living quarters ideal for multi family or rental income. Many updates since 2019 include; gas furnace, shingles, insulation, HWT, well pump, septic bed, windows and much more. Located on a dead end road and on a generous sized country lot offering peace & quiet. Ample parking & lots of room to build a garage. The main unit offers 2 bedrooms, bathroom, office, laundry, living & dining and kitchen. The secondary unit offers kitchen & living, 3pc bath and a murphy bed. Additional laundry and tons of storage in the basement. High Speed Fibre Optic Internet. A short walk to Rice Lake with Marina, Restaurants, Grocery/Post Office, Pharmacy in town. Close to the Ganaraska Forest with easy access to ATV & Snowmobile trail system This pleasant home awaits a proud new owner. (id:51532)
Tags
| Property Summary |
|---|
| Building |
|---|
| Land |
|---|
| Level | Rooms | Dimensions |
|---|---|---|
| Flat | Kitchen | 3.14 m x 2.88 m |
| Living room | 3.14 m x 4.34 m | |
| Main level | Foyer | 2.79 m x 2.24 m |
| Kitchen | 3.72 m x 2.92 m | |
| Family room | 7.44 m x 3.73 m | |
| Dining room | 3.12 m x 3.05 m | |
| Primary Bedroom | 3.79 m x 3.91 m | |
| Bedroom 2 | 3.11 m x 2.33 m | |
| Office | 3.32 m x 2.44 m |
| Features | |||||
|---|---|---|---|---|---|
| Irregular lot size | In-Law Suite | No Garage | |||
| Water Heater | All | Window Coverings | |||
| None | |||||










































