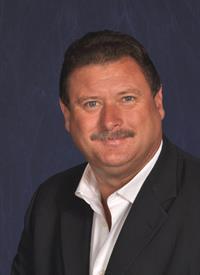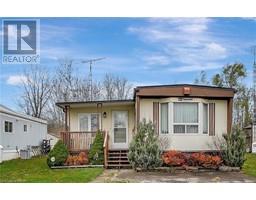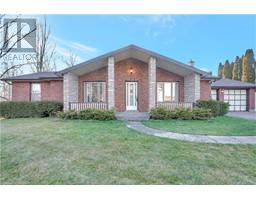1429 SHEFFIELD Road Unit# 6 Willowdale 045 - Beverly, Hamilton Twp, Ontario, CA
Address: 1429 SHEFFIELD Road Unit# 6 Willowdale, Hamilton Twp, Ontario
2 Beds2 Baths1025 sqftStatus: Buy Views : 278
Price
$599,900
Summary Report Property
- MKT ID40532795
- Building TypeModular
- Property TypeSingle Family
- StatusBuy
- Added13 weeks ago
- Bedrooms2
- Bathrooms2
- Area1025 sq. ft.
- DirectionNo Data
- Added On26 Jan 2024
Property Overview
Welcome to 6 Willowdale in the sought after community of John Bayus Park. This one owner modular home has been meticulously maintained. Built in 2015 this home offers a large kitchen, dining area with built in dishwasher, microwave, fridge, stove, and island providing loads of counter space. Bright open concept living room with gas fireplace leading to kitchen, built in mantel, slider off kitchen leads to large deck with gazebo perfect for entertaining. Second bedroom could make for a great office space, two (2) sheds, double car driveway, access to Community Centre, playground, ponds, pickleball court, and activities galore. Low lease fee makes for a great opportunity to own a home, and travel as well. (id:51532)
Tags
| Property Summary |
|---|
Property Type
Single Family
Building Type
Modular
Storeys
1
Square Footage
1025.0000
Subdivision Name
045 - Beverly
Title
Leasehold
Land Size
under 1/2 acre
| Building |
|---|
Bedrooms
Above Grade
2
Bathrooms
Total
2
Interior Features
Appliances Included
Dishwasher, Dryer, Refrigerator, Stove, Water softener, Washer, Microwave Built-in
Basement Type
None
Building Features
Features
Crushed stone driveway, Country residential, Gazebo
Style
Detached
Architecture Style
Bungalow
Square Footage
1025.0000
Rental Equipment
Propane Tank, Water Heater
Structures
Shed, Tennis Court
Heating & Cooling
Cooling
Central air conditioning
Heating Type
Forced air
Utilities
Utility Type
Electricity(Available)
Water
Community Water System, Co-operative Well
Exterior Features
Exterior Finish
Vinyl siding
Parking
Total Parking Spaces
2
| Land |
|---|
Other Property Information
Zoning Description
A1
| Level | Rooms | Dimensions |
|---|---|---|
| Main level | Laundry room | 5'5'' x 7'11'' |
| 4pc Bathroom | Measurements not available | |
| Bedroom | 9'11'' x 11'3'' | |
| 3pc Bathroom | 8'1'' x 5'3'' | |
| Primary Bedroom | 12'4'' x 11'3'' | |
| Living room | 16'1'' x 11'3'' | |
| Dining room | 9'5'' x 11'4'' | |
| Kitchen | 14'8'' x 11'4'' | |
| Foyer | 9'1'' x 6'11'' |
| Features | |||||
|---|---|---|---|---|---|
| Crushed stone driveway | Country residential | Gazebo | |||
| Dishwasher | Dryer | Refrigerator | |||
| Stove | Water softener | Washer | |||
| Microwave Built-in | Central air conditioning | ||||




























