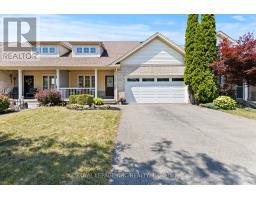15 - 377 GLANCASTER ROAD, Hamilton (Villages of Glancaster), Ontario, CA
Address: 15 - 377 GLANCASTER ROAD, Hamilton (Villages of Glancaster), Ontario
Summary Report Property
- MKT IDX12482947
- Building TypeRow / Townhouse
- Property TypeSingle Family
- StatusBuy
- Added15 hours ago
- Bedrooms3
- Bathrooms2
- Area1200 sq. ft.
- DirectionNo Data
- Added On27 Oct 2025
Property Overview
Welcome to this beautifully maintained 2-storey condo townhouse, perfectly situated in a quiet, family-friendly area of Hamilton, just minutes from schools, parks, and everyday conveniences. This bright and spacious home offers 3 bedrooms, 2 bathrooms, and a recently finished basement for extra living space. The main floor features hardwood and tile throughout, complemented by elegant granite countertops in the kitchen, and a patio door from the dining room leading to a private deck, perfect for entertaining or relaxing outdoors. Upstairs, soft new carpeting creates a cozy retreat in each bedroom. Enjoy the convenience of an attached garage and easy access to additional parking nearby. With groundskeeping and seasonal maintenance looked after, you can simply move in and enjoy a low-maintenance lifestyle. (id:51532)
Tags
| Property Summary |
|---|
| Building |
|---|
| Level | Rooms | Dimensions |
|---|---|---|
| Second level | Primary Bedroom | 3.26 m x 5.31 m |
| Laundry room | 1.41 m x 1.24 m | |
| Bedroom 2 | 3.47 m x 2.84 m | |
| Bedroom 3 | 4.21 m x 2.37 m | |
| Bathroom | 9.4 m x 4.1 m | |
| Basement | Family room | 4.47 m x 5.3 m |
| Utility room | 1.44 m x 3.13 m | |
| Other | 1.46 m x 2.08 m | |
| Main level | Foyer | 0.91 m x 1.31 m |
| Living room | 4.48 m x 2.94 m | |
| Dining room | 2.3 m x 2.37 m | |
| Kitchen | 2.17 m x 3.23 m | |
| Bathroom | 6.3 m x 3.6 m |
| Features | |||||
|---|---|---|---|---|---|
| Wooded area | Balcony | Sump Pump | |||
| Attached Garage | Garage | Garage door opener remote(s) | |||
| Dishwasher | Dryer | Microwave | |||
| Range | Stove | Washer | |||
| Window Coverings | Refrigerator | Central air conditioning | |||
| Visitor Parking | |||||






























