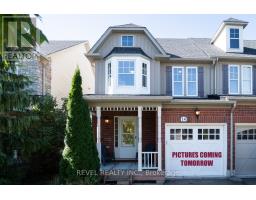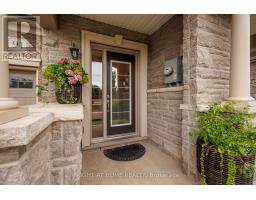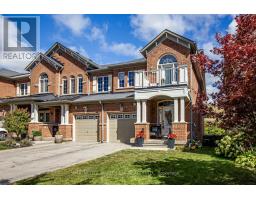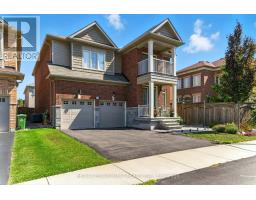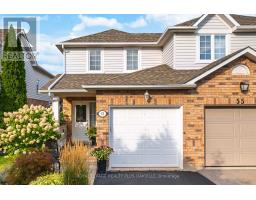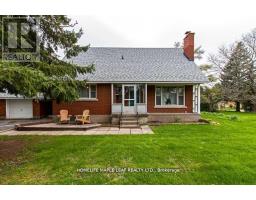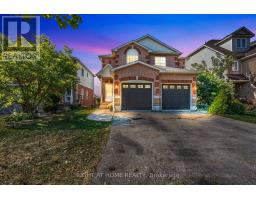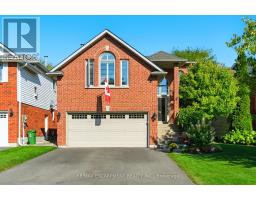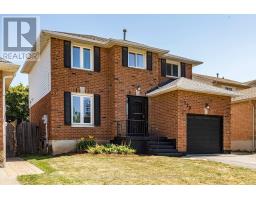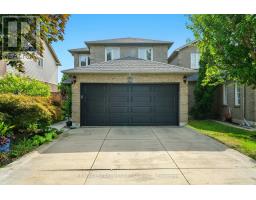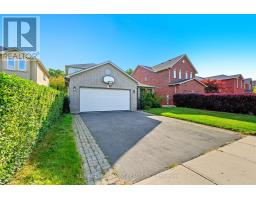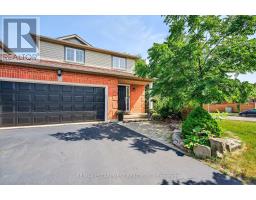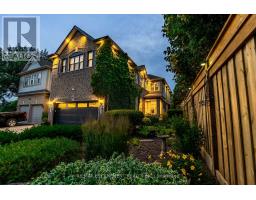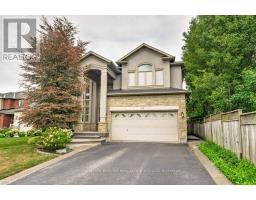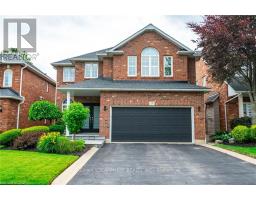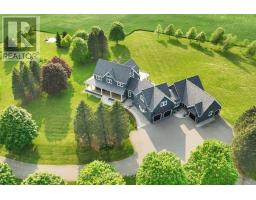100 CELANO DRIVE, Hamilton (Waterdown), Ontario, CA
Address: 100 CELANO DRIVE, Hamilton (Waterdown), Ontario
Summary Report Property
- MKT IDX12437574
- Building TypeHouse
- Property TypeSingle Family
- StatusBuy
- Added2 weeks ago
- Bedrooms3
- Bathrooms4
- Area1500 sq. ft.
- DirectionNo Data
- Added On03 Oct 2025
Property Overview
Welcome to an impeccably upgraded home in the highly sought-after community of Waterdown. Offering over 2,000 sq ft of finished living space, this residence features three spacious bedrooms, two full baths, two half baths, and convenient second-floor laundry. The main floor is designed for both comfort and entertaining, with a beautifully updated kitchen boasting quartz countertops, stainless steel appliances, ample storage, and generous workspace. Perfect for large family gatherings or quiet evenings in, the main floor combines style, function, and comfort in every corner. Walkout to your private backyard that has been thoughtfully and purposefully designed to be both functional and luxurious. Upstairs, the large primary bedroom offers a private retreat, featuring a large walk-in closet and ensuite bath. Two additional bedrooms offer ample storage and easy access to an additional four piece bathroom with a large bathtub. This level is complete with a large laundry room featuring built in sink and quartz counter top. The basement has been designed with flexible living in mind a large recreation room and a separate media area, ideal for a home office, gym, or playroom. The space could easily be transformed into a separate living space for older teens, or parents. Situated on a quiet, family-friendly street, this home combines thoughtful upgrades, a welcoming community atmosphere, and unmatched convenience. (id:51532)
Tags
| Property Summary |
|---|
| Building |
|---|
| Land |
|---|
| Level | Rooms | Dimensions |
|---|---|---|
| Second level | Primary Bedroom | 4.01 m x 4.7 m |
| Bathroom | Measurements not available | |
| Bathroom | Measurements not available | |
| Bedroom | 2.82 m x 3.3 m | |
| Bedroom | 2.67 m x 3.35 m | |
| Laundry room | Measurements not available | |
| Basement | Other | Measurements not available |
| Recreational, Games room | Measurements not available | |
| Lower level | Bathroom | Measurements not available |
| Main level | Kitchen | 5.64 m x 2.51 m |
| Living room | 4.24 m x 4.32 m | |
| Dining room | 3.53 m x 3.25 m | |
| Bathroom | Measurements not available |
| Features | |||||
|---|---|---|---|---|---|
| Conservation/green belt | Sump Pump | Attached Garage | |||
| Garage | Garage door opener remote(s) | Central Vacuum | |||
| Water Heater - Tankless | Water Heater | Dishwasher | |||
| Dryer | Garage door opener | Oven | |||
| Hood Fan | Range | Stove | |||
| Washer | Wine Fridge | Refrigerator | |||
| Central air conditioning | Air exchanger | Fireplace(s) | |||



















































