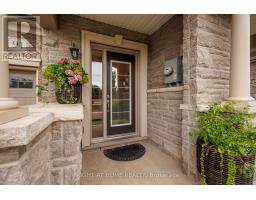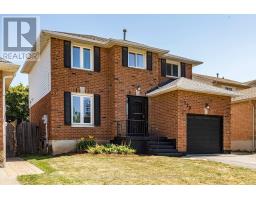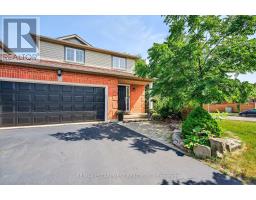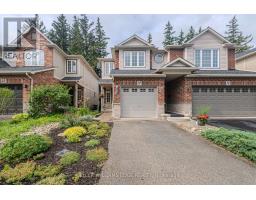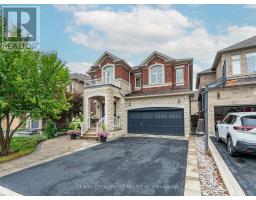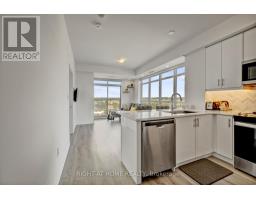12 - 54 NISBET BOULEVARD, Hamilton (Waterdown), Ontario, CA
Address: 12 - 54 NISBET BOULEVARD, Hamilton (Waterdown), Ontario
Summary Report Property
- MKT IDX12277583
- Building TypeRow / Townhouse
- Property TypeSingle Family
- StatusBuy
- Added2 days ago
- Bedrooms2
- Bathrooms2
- Area1100 sq. ft.
- DirectionNo Data
- Added On24 Aug 2025
Property Overview
Welcome To This Stunning 3 Story Townhome Located In The Charming Community Of Waterdown. This Beautiful Home Features 2 Spacious Bedrooms And 2 Modern Bathrooms. Open Concept, Living Combined With Dining Area. Hardwood Floor On 2nd Level, Large Windows, Walk Out To Open Balcony. Perfect For Relaxing And Entertaining. Bright Open Kitchen Is A Chef's Dream, Complete With Granite Counters, Plenty Of Storage, SS Appliances, Range Hood, Pot Lights, And Ceramic Backsplash. The Master Bedroom Offers Walk-In Closet And 4 Pc Semi-Ensuite Bathroom. Upper Level Laundry Room And Double Wide Linen Closet. Steps To Memorial Park And Town Centre, Close To Shopping And Restaurants. Don't Miss The Opportunity To Make This Exceptional Property Your New Home. (id:51532)
Tags
| Property Summary |
|---|
| Building |
|---|
| Land |
|---|
| Level | Rooms | Dimensions |
|---|---|---|
| Second level | Kitchen | 3 m x 2.8 m |
| Living room | 5.7 m x 3.7 m | |
| Dining room | 2.7 m x 2.7 m | |
| Third level | Bedroom | 6 m x 2.86 m |
| Bedroom 2 | 4 m x 2.56 m | |
| Main level | Foyer | 1.52 m x 1.52 m |
| Sitting room | 2.62 m x 2.24 m |
| Features | |||||
|---|---|---|---|---|---|
| Flat site | Attached Garage | Garage | |||
| Water Heater | Dishwasher | Dryer | |||
| Stove | Washer | Window Coverings | |||
| Refrigerator | Central air conditioning | ||||



















































