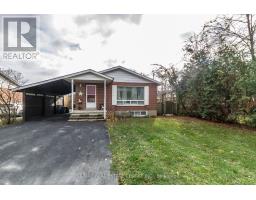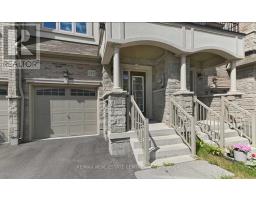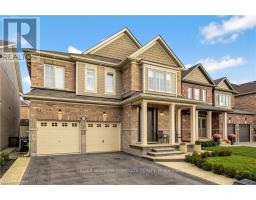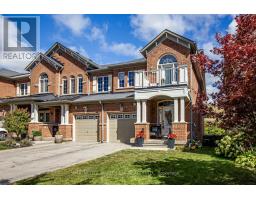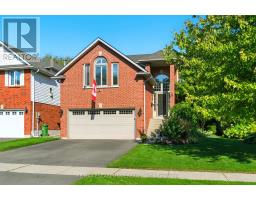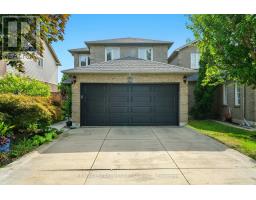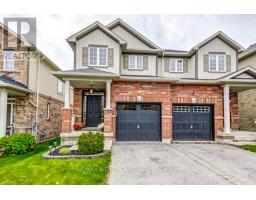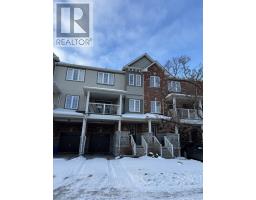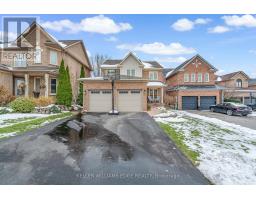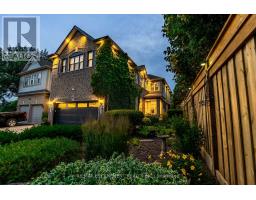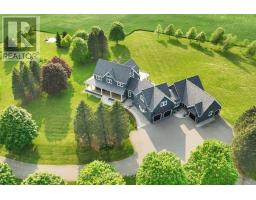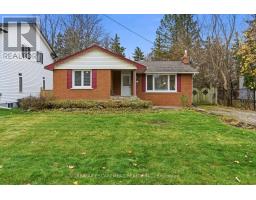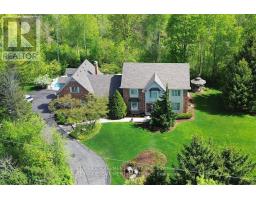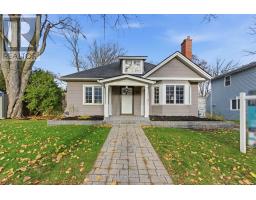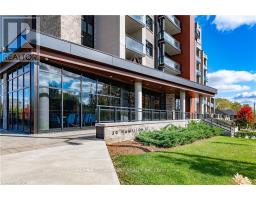4 - 215 DUNDAS STREET E, Hamilton (Waterdown), Ontario, CA
Address: 4 - 215 DUNDAS STREET E, Hamilton (Waterdown), Ontario
Summary Report Property
- MKT IDX12577214
- Building TypeRow / Townhouse
- Property TypeSingle Family
- StatusBuy
- Added12 weeks ago
- Bedrooms3
- Bathrooms4
- Area1600 sq. ft.
- DirectionNo Data
- Added On26 Nov 2025
Property Overview
Welcome to this beautifully maintained condo townhouse offering style, comfort, and convenience in every detail. The main level features an inviting open-concept layout with hardwood flooring and neutral paint tones that create a warm, modern feel. The gourmet kitchen boasts stainless steel appliances, a functional island, and plenty of counter space-perfect for cooking and entertaining. A custom built-in wall unit with charming shiplap & electric fireplace adds character and a cozy focal point to the living area. Upstairs, you'll find three generous-sized bedrooms, including a spacious primary suite complete with built-ins in the walk-in closet and its own 4-piece ensuite bathroom. An additional 4-piece bathroom serves guests or family. The second-floor laundry room has been tastefully updated, offering added convenience and style. The finished basement expands your living space with a versatile recreation room and ample storage options. A single-car garage provides secure parking and additional room for belongings. Move-in ready and thoughtfully updated, this home blends updated finishes with practical living spaces-perfect for families, professionals, or anyone seeking a low-maintenance lifestyle. (id:51532)
Tags
| Property Summary |
|---|
| Building |
|---|
| Level | Rooms | Dimensions |
|---|---|---|
| Second level | Bedroom | 4.19 m x 4.24 m |
| Bedroom 2 | 2.9 m x 3.47 m | |
| Bedroom 3 | 2.79 m x 3.47 m | |
| Laundry room | 1.58 m x 2.17 m | |
| Bathroom | 2.34 m x 3.41 m | |
| Bathroom | 2.08 m x 2.46 m | |
| Basement | Utility room | 2.5 m x 2.93 m |
| Utility room | 2.43 m x 1.61 m | |
| Bathroom | 0.85 m x 2.4 m | |
| Recreational, Games room | 5.61 m x 6.03 m | |
| Main level | Living room | 5.79 m x 3.48 m |
| Bathroom | 0.93 m x 2.15 m | |
| Dining room | 2.61 m x 3.28 m | |
| Kitchen | 3.2 m x 2.84 m |
| Features | |||||
|---|---|---|---|---|---|
| Attached Garage | Garage | Garage door opener remote(s) | |||
| Water Heater | Blinds | Dishwasher | |||
| Dryer | Stove | Washer | |||
| Window Coverings | Refrigerator | Central air conditioning | |||
| Fireplace(s) | |||||


















































