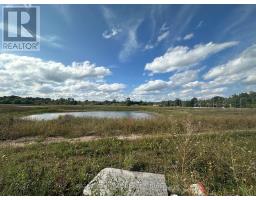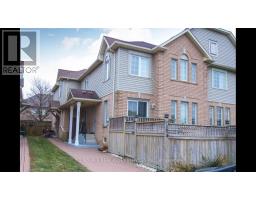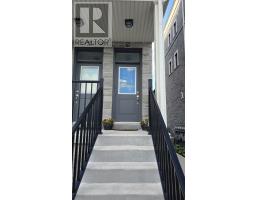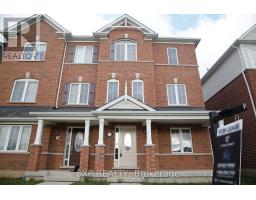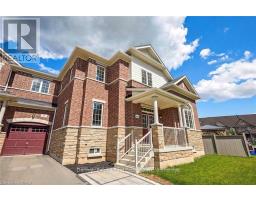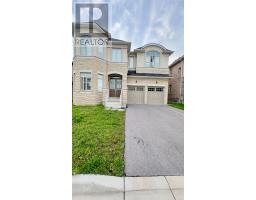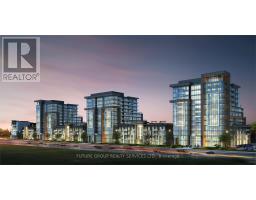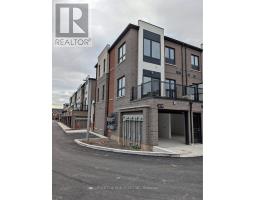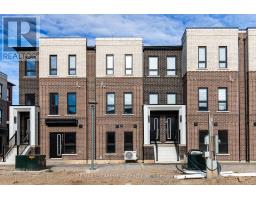428 - 470 DUNDAS STREET E, Hamilton (Waterdown), Ontario, CA
Address: 428 - 470 DUNDAS STREET E, Hamilton (Waterdown), Ontario
Summary Report Property
- MKT IDX12535478
- Building TypeApartment
- Property TypeSingle Family
- StatusRent
- Added1 days ago
- Bedrooms2
- Bathrooms1
- AreaNo Data sq. ft.
- DirectionNo Data
- Added On12 Nov 2025
Property Overview
Welcome Home to TREND 3 by the award winning New Horizon Development Group, this 1 bedroom plus den unit comes with 1 underground parking spot, 1 storage locker and a state of the art Geo thermal Heating and Cooling system which keeps the hydro bills low !!! Enjoy the open concept kitchen and living room with all new stainless steel appliances, a breakfast bar and a walk-out to your private balcony. The condo is complete with a 4 piece bathroom and in suite laundry.Enjoy all of the fabulous amenities that this building has to offer; including party rooms, modern fitness facilities, rooftop patios and bike storage. Situated in the desirable Water down community with fabulous dining, shopping, schools and parks.5 minute drive to downtown Burlington or the Aldershot GO Station, 20 minute commute to Mississauga (id:51532)
Tags
| Property Summary |
|---|
| Building |
|---|
| Level | Rooms | Dimensions |
|---|---|---|
| Main level | Great room | 5 m x 3.18 m |
| Bedroom | 2.42 m x 2.97 m | |
| Kitchen | 2.39 m x 2.33 m | |
| Den | 2.24 m x 2.61 m | |
| Bathroom | Measurements not available |
| Features | |||||
|---|---|---|---|---|---|
| Ravine | Conservation/green belt | Balcony | |||
| Underground | Garage | Dishwasher | |||
| Dryer | Stove | Washer | |||
| Refrigerator | Central air conditioning | Exercise Centre | |||
| Party Room | Visitor Parking | Storage - Locker | |||




























