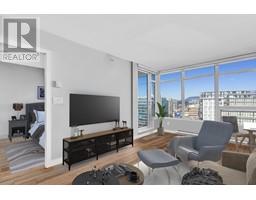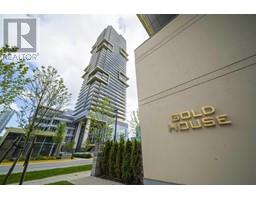112 KING Street E|Unit #809, Hamilton, Ontario, CA
Address: 112 KING Street E|Unit #809, Hamilton, Ontario
Summary Report Property
- MKT IDH4192628
- Building TypeApartment
- Property TypeSingle Family
- StatusBuy
- Added2 weeks ago
- Bedrooms2
- Bathrooms2
- Area1069 sq. ft.
- DirectionNo Data
- Added On03 May 2024
Property Overview
Immerse yourself in the epitome of luxury living within downtown Hamilton's cherished historic landmark, The Royal Connaught! Nestled on the 8th floor, this exquisite condo offers views of the escarpment. Discover the joy of spacious comfort in this over 1000 square feet, 2-bedroom, 2-bathroom haven. A harmonious blend of function and luxury, this dwelling offers an inviting ambiance for modern living. The master suite, adorned with an ensuite bathroom and a coveted walk-in closet, provides a retreat within the sanctuary of home. Convenience is paramount with its prime location, ensuring easy access to public transportation, an array of culinary delights at nearby restaurants, and top-tier medical facilities. But the allure extends beyond its enviable address. Step into a world of opulence with a host of exclusive amenities designed to elevate your lifestyle. Entertain guests in style within the elegant confines of the party room, indulge in cinematic experiences within the private theater, or maintain your well-being in the fitness center. For moments of relaxation and reflection, visit the sky deck and bask in the awe-inspiring vistas of the city and escarpmemt, offering an idyllic setting for unwinding amidst the urban bustle. Don't merely envision your dream lifestyle—make it a reality. Secure a showing today and seize the opportunity to call this remarkable condo your urban sanctuary in the heart of Hamilton's dynamic downtown. (id:51532)
Tags
| Property Summary |
|---|
| Building |
|---|
| Land |
|---|
| Level | Rooms | Dimensions |
|---|---|---|
| Ground level | 4pc Bathroom | Measurements not available |
| 4pc Bathroom | Measurements not available | |
| Bedroom | 14' 8'' x 10' 4'' | |
| Bedroom | 13' 6'' x 9' 6'' | |
| Kitchen | 14' 4'' x 7' 4'' | |
| Living room/Dining room | 18' 4'' x 9' 7'' |
| Features | |||||
|---|---|---|---|---|---|
| Park setting | Park/reserve | Balcony | |||
| Automatic Garage Door Opener | Covered | Dishwasher | |||
| Dryer | Microwave | Refrigerator | |||
| Stove | Washer | Blinds | |||
| Window Coverings | Central air conditioning | Exercise Centre | |||
| Party Room | |||||






































































