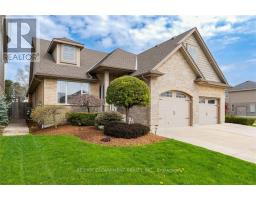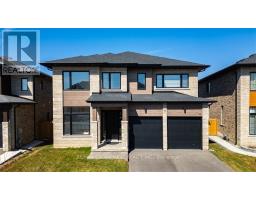117 HIBISCUS LANE, Hamilton, Ontario, CA
Address: 117 HIBISCUS LANE, Hamilton, Ontario
Summary Report Property
- MKT IDX8190900
- Building TypeRow / Townhouse
- Property TypeSingle Family
- StatusBuy
- Added2 weeks ago
- Bedrooms4
- Bathrooms5
- Area0 sq. ft.
- DirectionNo Data
- Added On02 May 2024
Property Overview
Executive Branthaven Freehold End Unit Townhome boasting over $100,000 in exquisite upgrades! Step into the heart of elegance with a Gourmet Kitchen featuring Custom Cabinetry and Countertops, complemented by opulent Flooring and Lighting throughout. This spacious abode offers 4 Bedrooms, 3 full Bathrooms, and 2 half Baths, and abundant of natural light within a Bright Open Concept layout. With over 2000 sq/ft of fully finished living space, including a Private Fenced Side Yard, this residence exudes the charm of a model home. Enjoy the convenience of a 2 Car Garage equipped with a Car Charging station, as well as 2 additional parking spots in the driveway. Take delight in serene moments on the expansive 20 x 12 2nd Floor Balcony, offering breathtaking views ideal for BBQs or relaxation. Situated within close proximity to exceptional local schools and mere minutes away from the redhill and qew, this property presents an unparalleled blend of luxury and convenience. (id:51532)
Tags
| Property Summary |
|---|
| Building |
|---|
| Level | Rooms | Dimensions |
|---|---|---|
| Second level | Great room | 6.17 m x 4.62 m |
| Dining room | 3.35 m x 5.28 m | |
| Pantry | Measurements not available | |
| Third level | Primary Bedroom | 4.37 m x 3.07 m |
| Bedroom 2 | 3.23 m x 2.92 m | |
| Bedroom 3 | 2.82 m x 3.05 m | |
| Basement | Family room | Measurements not available |
| Laundry room | Measurements not available | |
| Main level | Bedroom | 3.4 m x 3.05 m |
| Foyer | Measurements not available |
| Features | |||||
|---|---|---|---|---|---|
| Attached Garage | Central air conditioning | ||||























































